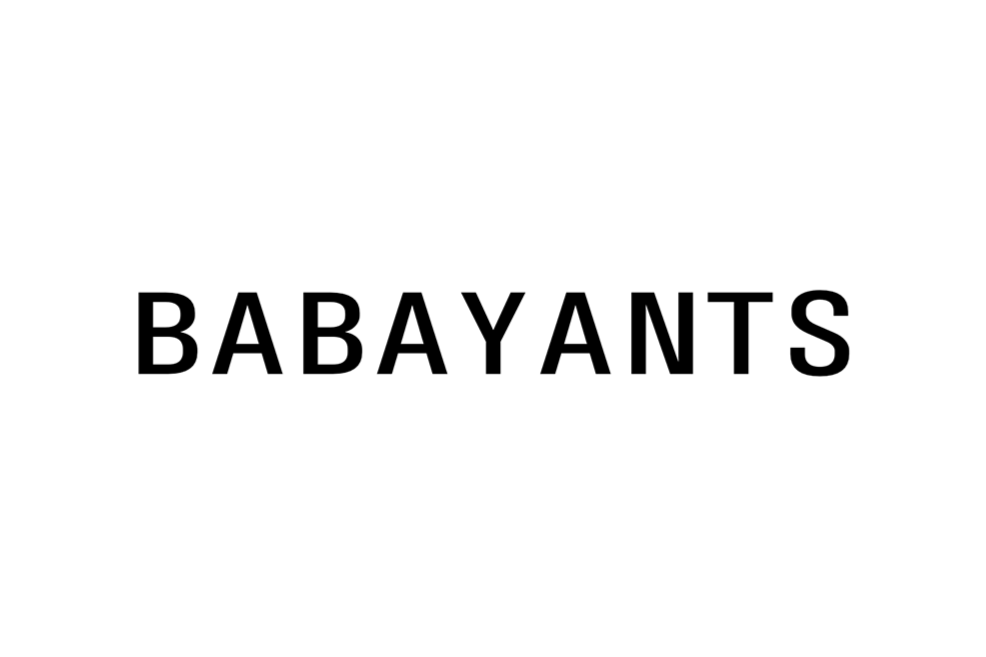PUBLIC INTERIOR
Our generation lives in the world of visual culture. Everything is estimated and consumed through the prism of visual perception and content today. We design not only interior but an aesthetic context. We direct emotions and include the meanings and care in each project.
Designing interior and product directly influences on brand perception by audience. Our clients – developers, managers of education and cultural institutions and business – understand it.
If the project’s tasks include conceptuality and innovation, then our collaboration must happen. We strive to be ahead of the times in every project we make.
Design project includes:
- scale drawings
- planning solution with furniture layout
- walls dismantling plans
- plans of new walls installation
- floors’ plans with materials legend
- ceilings plans with conditioning systems and lamps fixation
- sanitary system plans
- lighting layout plan
- electrical planning for sockets and switches
- walls elevation drawings for all the spaces with materials legend
- complex nod points, execution of joints and details
- 3D-visualization of all main spaces
- set of statements indicating factories, articles, finishes, and quantities
RESIDENTIAL INTERIOR
We see solving basic tasks in interior such as smart zoning, ergonomics, comfort, and visual harmony as the first level of work. When designing a space, we fill it not only with functional solutions but with impeccable lines, shapes, and meanings.
We apply innovative solutions and compositions in each project. We don’t work by templates and never use ready similar solutions. Each interior is a reflection of two worlds: the designer and the client. Each of them is unique. Each interior has new ideas.
The design statement includes:
- scale drawings
- planning solution with furniture layout
- walls dismantling plans
- plans of new walls installation
- floors’ plans with materials legend
- ceilings plans with conditioning systems and lamps fixation
- sanitary system plans
- lighting layout plan
- electrical planning for sockets and switches
- walls elevation drawings for all the spaces with materials legend
- complex nod points, execution of joints and details
3D-visualization of all main spaces
The final estimate includes:
- sanitary ware
- finishing materials: engineered wood, paint, plaster, natural stone etc.
- technical and decorative lighting
- doors, partitions, and fittings
- sockets and switches, heating appliance (if they’re not included in the engineers’ estimate)
- joinery
- custom-made pieces: mirrors, glasses, artificial and natural stone, metal etc.
- factory furniture
- kitchen
- home appliances
- textile: curtains, carpets, roller blinds, bed linen, etc.
- art objects and décor pieces (subject to agreement with a client)
Our designer supervision includes:
- Consulting the team foreman and contractors of the project
- On-site visit once a week
- Checking the compliance of all the works according to the design project
- Making adjustments and clarifications to the drawings
- Reporting of works with the photos. Forming a common informational field on the project with access for the customer, contractors, and the team
The scope of supply includes:
- Advising suppliers and manufacturers of individual items for the project
- Checking final working drawings of suppliers and manufacturers for compliance with the design project
- Collecting all technical information on procurement in the general field of the project with access for contractors
- Visiting showrooms and selecting the samples of finishes
- Organizing the process of manufacturing individual samples
- Re-selecting items, if necessary
- Supervising all procurement documentation and store it in the project field
- Making a monthly report on purchases for you
ARCHITECTURE
Quality of architecture can be determined by the sense of self-reverence that it evokes. We concentrate on planning solutions that are not only smart and ergonomic, but create beautiful angles, lines, shadow and light plays.
In each project, architects raise a query about what a person would like to feel in the space. Is it a sensation of relaxation or focus? Where a person would spend time? Which views a person will see?
In our opinion, personal attention and care put into each element of the space is modern luxury.
Architectural projects includes:
- site planning and house positioning
- floor plans in axes with the furniture arrangement
- roof plan diagram
- facades (1-4) plans in axes in colors
- sections scheme
- 3D-visualization of the facades and surroundings
- finishing materials legend
CONCEPT
The work with the different-scales projects is based on the same principles. That’s why our bureau is interested in many fields, from furniture design to full-scale architecture. We’re open to any tasks related to creating new and distinctive. We’re ready to collaborate with manufacturers.
These are the fields we’re the most competent:
- Furniture design
- Expositional stands and product showcases/retail
- Brand digital concept
Please, drop us a line and tell us about your project at hello@artbabayants.com.
The scope of work and prices are negotiated individually.
This does not constitute a public offer.
All materials of the site belong to the copyright holder. Any copying and reproduction of text and other materials from the site is permissible only with the consent of the copyright holder, regardless of the purpose of copying.
