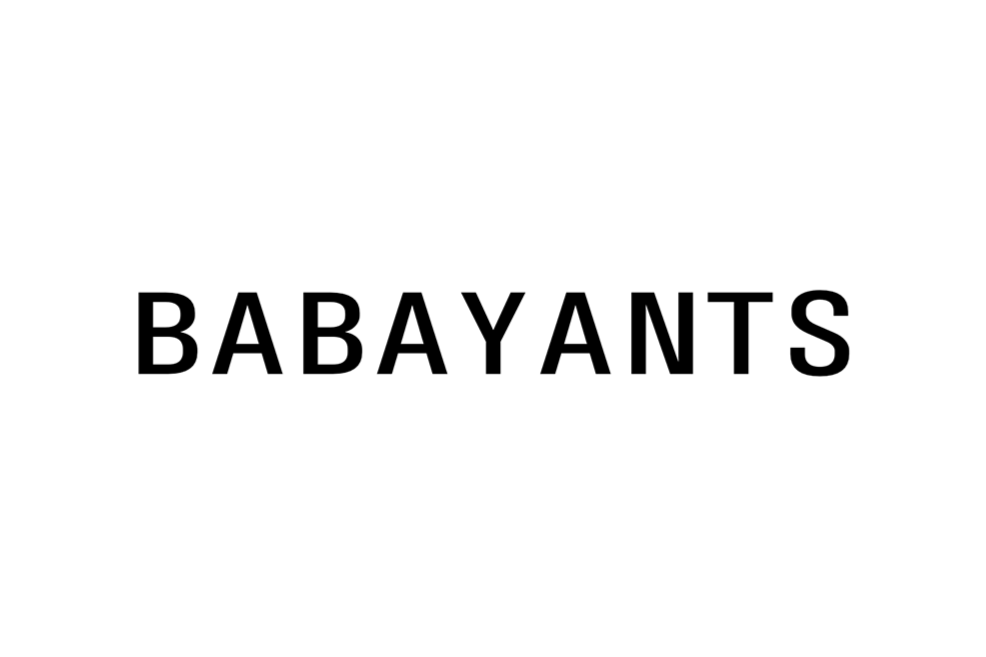V HOUSE
TOTAL AREA: 400 М2
CONCEPT, 2021
ABOUT
Projects are born on the edge of two worlds: architects’ and clients’.
We communicate with the client's family comparing visual references to be sure that we understand colors and characteristics the same way; we do notes, trying to catch live reactions and emotions; we summarize it in accurate meanings and tables; we send it to our clients and give some time to think it over. And confirm everything again and again and only after that we start to design.
Creating a place for a family is a huge responsibility. In fact that means we plan a daily background that influences people.
Light has the main role in this project. It is reflected from the surfaces, fulfils, creates and models complicated and intense relationships between things.
Light reveals the depth of volumes, marks textures and rhythm. It makes perspective more vivid. You need to be impressionable to notice and to reproduce the beauty of the moment.
We have a very interesting detail in this project - a bench next to the house entrance, made of colored transparent acrylic. In fact, it is a kind of mini art object that draws attention. Because of complex reflections of two glass surfaces we have a beautiful play of light.
We communicate with the client's family comparing visual references to be sure that we understand colors and characteristics the same way; we do notes, trying to catch live reactions and emotions; we summarize it in accurate meanings and tables; we send it to our clients and give some time to think it over. And confirm everything again and again and only after that we start to design.
Creating a place for a family is a huge responsibility. In fact that means we plan a daily background that influences people.
Light has the main role in this project. It is reflected from the surfaces, fulfils, creates and models complicated and intense relationships between things.
Light reveals the depth of volumes, marks textures and rhythm. It makes perspective more vivid. You need to be impressionable to notice and to reproduce the beauty of the moment.
We have a very interesting detail in this project - a bench next to the house entrance, made of colored transparent acrylic. In fact, it is a kind of mini art object that draws attention. Because of complex reflections of two glass surfaces we have a beautiful play of light.
