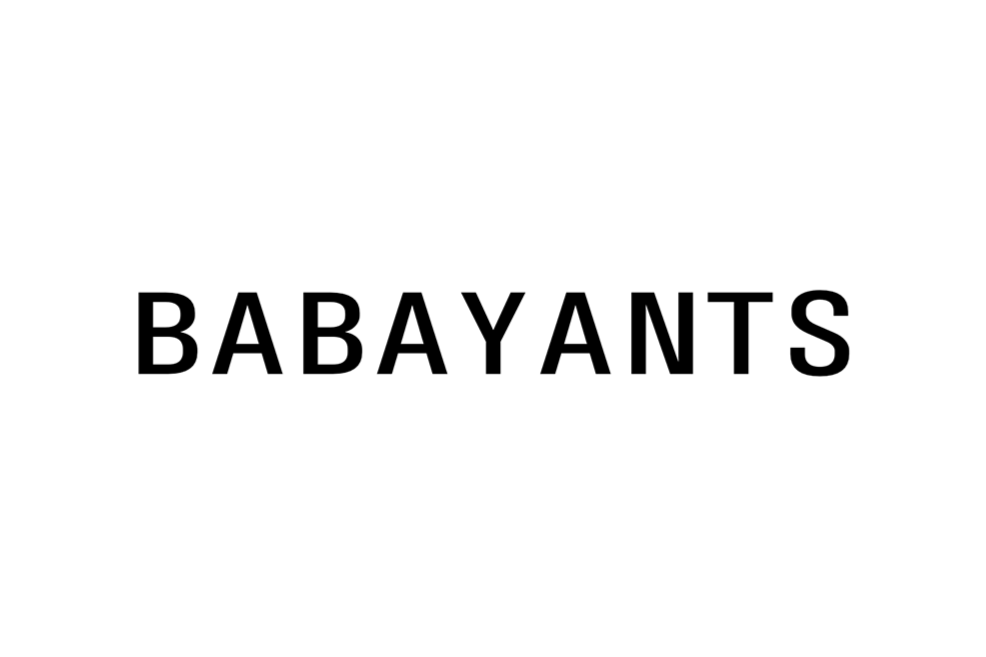TS SQUARE
TOTAL AREA: 39 М2
COMPLETED IN 2022
PHOTO: SERGEY KRASYUK
ABOUT
The client knew exactly what kind of apartment she wanted. Above all it was comfortable and practical. With a dressing room behind a clear glass wall, a workplace with natural light by the window, and a seating area in the kitchen-living room. All this had to be not just accommodated but blended in nicely, leaving the air and beautiful proportions of the rooms.
The common area with the kitchen, the bar counter, which replaces the dining table, and the seating area are separated from the bedroom by a glass partition. The bar top goes through the glass and continues into the bedroom. The glass makes both rooms lighter and more spacious.
We have retained the typology of solutions that we use in large projects: we used floor-to-ceiling doors and large-format materials.
The finish of the apartment is very laconic: light-colored walls, natural oak tone on the floor and in the cabinet furniture, the floor of the hallway and the bathroom are finished with gray porcelain tile. Doors up to the ceiling visually stretch the space.
The common area with the kitchen, the bar counter, which replaces the dining table, and the seating area are separated from the bedroom by a glass partition. The bar top goes through the glass and continues into the bedroom. The glass makes both rooms lighter and more spacious.
We have retained the typology of solutions that we use in large projects: we used floor-to-ceiling doors and large-format materials.
The finish of the apartment is very laconic: light-colored walls, natural oak tone on the floor and in the cabinet furniture, the floor of the hallway and the bathroom are finished with gray porcelain tile. Doors up to the ceiling visually stretch the space.
