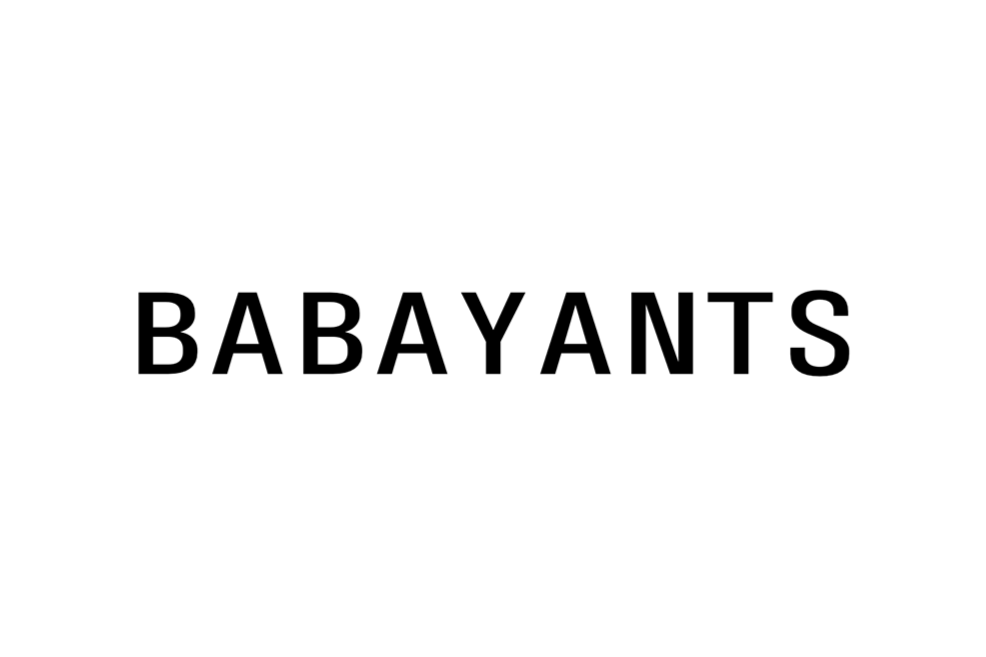SW HOUSE
TOTAL AREA: 350 М2
COMPLETED IN 2021
ABOUT
This house has been developed in two directions, with its left side being occupied by housekeeping area and a garage and right side with spacious kitchen dining room, living room and office. During planning, we specifically focused on the entrance lobby and a corridor. The corridor is split into two functional areas so that you can get a comprehensive idea of the house and understand its building dimensions as you enter. Both general area and a cosy patio with a pool are immediately visible.
The private space on the second floor is also divided into separate zones.
The television hall, a usually loud place, is separated from bedrooms with a flight of stairs and a hallway with a bookcase. The bedrooms open into a wide balcony and a terrace.
Exterior building facade is understated whereas interior facade is wide open, presenting breathtaking views. Glass panels hint at the seeming division of internal and external space which fades during warmer seasons.
Even with tight restrictions on the building height and site boundaries, there is always a way to construct a well-balanced space-efficient house with clean lines, with comfort and aesthetic qualities also being taken into account.
Facades of the first floor are covered with resined wood. That’s a traditional way of saving the facades in Sweden. Resin gives a beautiful color to wood and also makes it resistant to environmental impacts. We mixed monochrome with textured stoneware by the side of the swimming pool. Thus, the facade finishing material was let into the interior, combining everything into a single whole.
The private space on the second floor is also divided into separate zones.
The television hall, a usually loud place, is separated from bedrooms with a flight of stairs and a hallway with a bookcase. The bedrooms open into a wide balcony and a terrace.
Exterior building facade is understated whereas interior facade is wide open, presenting breathtaking views. Glass panels hint at the seeming division of internal and external space which fades during warmer seasons.
Even with tight restrictions on the building height and site boundaries, there is always a way to construct a well-balanced space-efficient house with clean lines, with comfort and aesthetic qualities also being taken into account.
Facades of the first floor are covered with resined wood. That’s a traditional way of saving the facades in Sweden. Resin gives a beautiful color to wood and also makes it resistant to environmental impacts. We mixed monochrome with textured stoneware by the side of the swimming pool. Thus, the facade finishing material was let into the interior, combining everything into a single whole.
