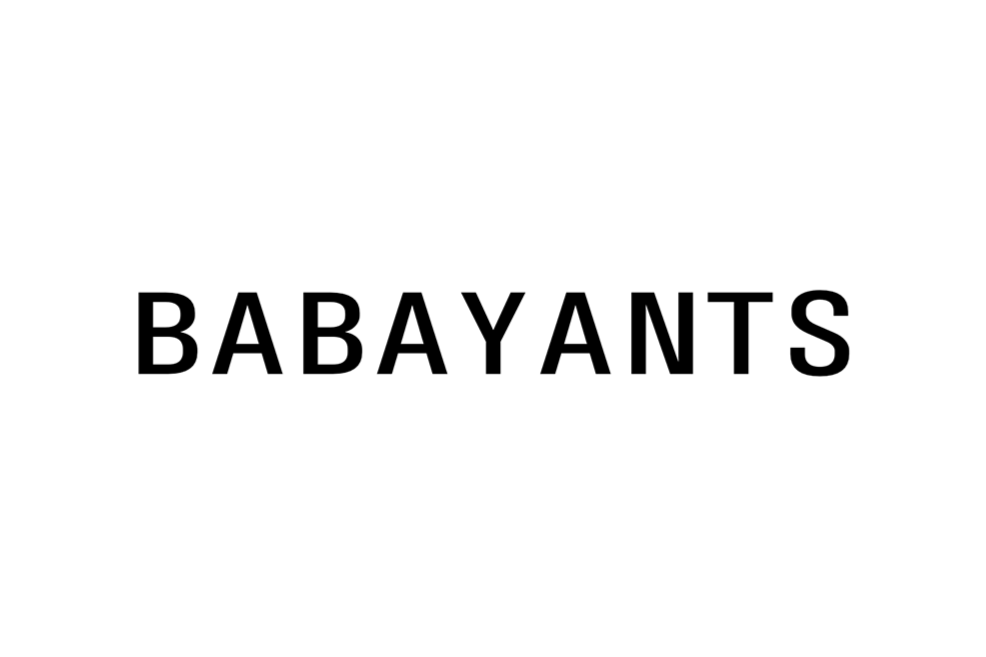SUBBOTA
TOTAL AREA: 90 М2
CONCEPT, 2019
ABOUT
The apartment is interesting because of its height of 4,4m and big windows almost as big as the walls.
The task was to create a comfortable living area for a successful business lady. And to create a well organized guest area for children that are grownups now and sometimes come to visit their mother.
The length of the plan influenced the disposition of the main areas: the living room and the master bedroom are at the windows and support premises are closer to the center.
The task was to create a comfortable living area for a successful business lady. And to create a well organized guest area for children that are grownups now and sometimes come to visit their mother.
The length of the plan influenced the disposition of the main areas: the living room and the master bedroom are at the windows and support premises are closer to the center.
