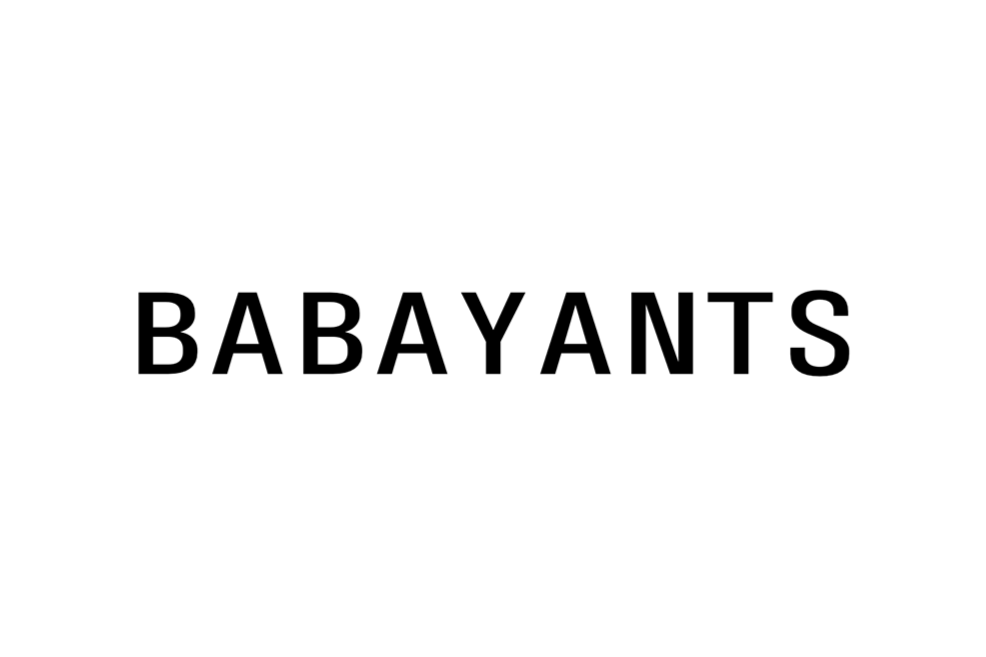SIMVOL
TOTAL AREA: 130 М2
CONCEPT, 2020
ABOUT
We have a feeling that this project is a step forward for ourselves to understand our style deeper. Laconism here is much more ambitious. From the very first meeting with customers we knew this project would be something special.
The space challenged us, so we had to think vividly and create unique ideas. Large-sized bearing wall just in the middle of the common area seemed to be a disaster. But we took a chance on it and turned it into a highlight. Such a step made the whole esthetique of the project. The dialogue between large-sized monochrome volumes and details created a unique sculpturing of the space.
A detail with its own character appears in the interior. Now it is not just a piece of wall, this is a kind of portal. We place a dining table here and it is partly in the kitchen and partly in the living room. Wide and naive furniture contours play along with massive portal. But this is just a first impression. Come closer or turn the lights off and you will see wood and soft chairs revealing coziness and making a contrast with restrained concrete.
Behind some logical paragraphs there’s a long way of searching the balance. Deliberately not too perfect - perfection is boring. We would rather say - accidental. And that is much of a charm.
The space challenged us, so we had to think vividly and create unique ideas. Large-sized bearing wall just in the middle of the common area seemed to be a disaster. But we took a chance on it and turned it into a highlight. Such a step made the whole esthetique of the project. The dialogue between large-sized monochrome volumes and details created a unique sculpturing of the space.
A detail with its own character appears in the interior. Now it is not just a piece of wall, this is a kind of portal. We place a dining table here and it is partly in the kitchen and partly in the living room. Wide and naive furniture contours play along with massive portal. But this is just a first impression. Come closer or turn the lights off and you will see wood and soft chairs revealing coziness and making a contrast with restrained concrete.
Behind some logical paragraphs there’s a long way of searching the balance. Deliberately not too perfect - perfection is boring. We would rather say - accidental. And that is much of a charm.
