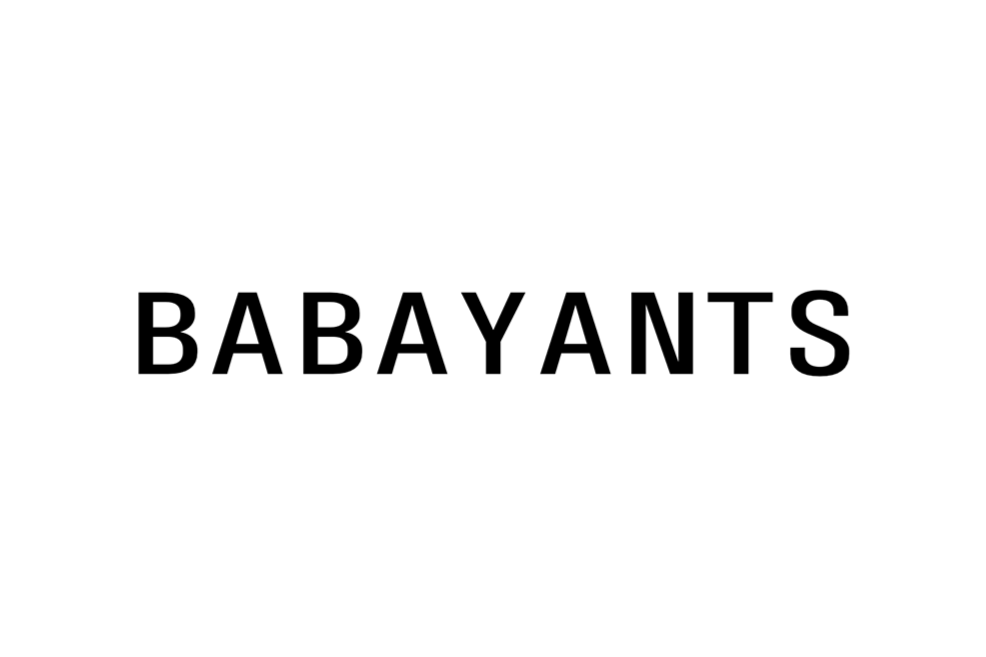SALES OFFICE
TOTAL AREA: 874 M2
COMPLETED IN 2023
ABOUT
The cluster housing of several towers is planned in this neighborhood. The sales office as a glass cube had to show a developer’s intention of creating a modern urban environment. Total transparency, openness, and interaction between external and internal environments are the ideas that inspired us to design a building.
All magic happens thanks to the integral transparency of the space: in addition to finishing the facade, many interior solutions are made of glass such as stairs’ handrails, and all partitions in the meeting rooms.
At the same time, we tried to maintain a balance and not remain in the sensation of a public space but add comfort and associations with home. The space where apartments have been sold needs not too office but rather a cozy atmosphere. That’s why we added a wooden finish: panels, doors, and furniture details.
All magic happens thanks to the integral transparency of the space: in addition to finishing the facade, many interior solutions are made of glass such as stairs’ handrails, and all partitions in the meeting rooms.
At the same time, we tried to maintain a balance and not remain in the sensation of a public space but add comfort and associations with home. The space where apartments have been sold needs not too office but rather a cozy atmosphere. That’s why we added a wooden finish: panels, doors, and furniture details.
