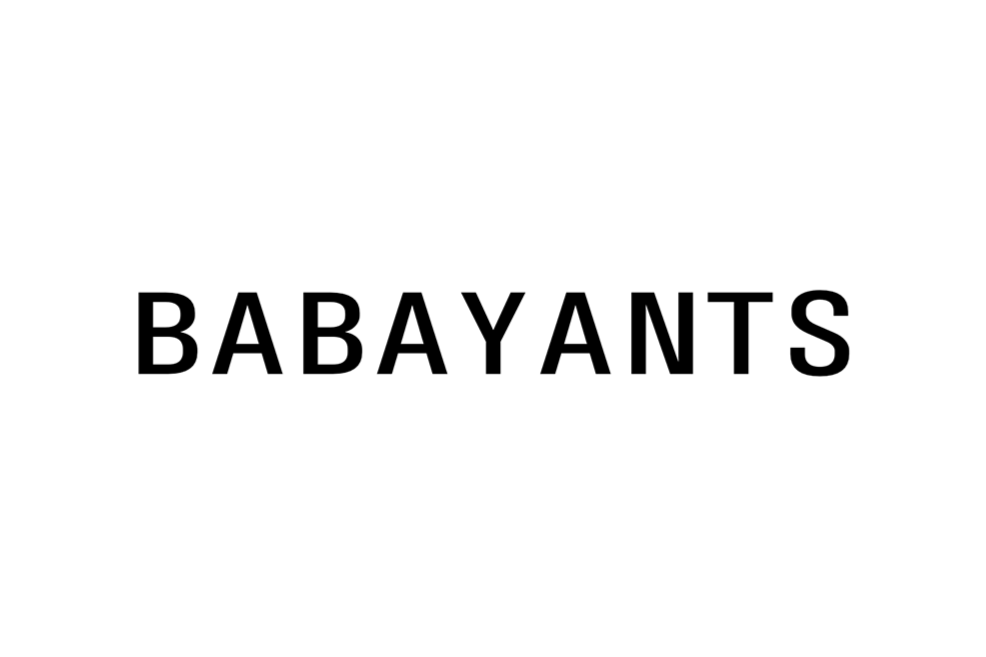REDSIDE 80
TOTAL AREA: 93 М2
COMPLETED IN 2019
ABOUT
We did this apartment design for a young couple with two kids. One of the original space features was a big amount of pipes of different diameters and shapes. We used these nuances and turned disadvantages into advantage: organized additional storage places and closets. Thus we managed to hide unnecessary engineer systems without losing the square footage.
Extremely concise configuration of mini-study room in loggia area sets up a focused and highly productive workflow. Fairytale kids room is light and cozy with interesting details like hanging clouds and deer-shaped shelves made by the Lago factory.
Traditionally the interior has warm and cozy colors. Light tones for rooms is a choice in favor of a visual increase in space, a sense of spaciousness and fullness of light.
Extremely concise configuration of mini-study room in loggia area sets up a focused and highly productive workflow. Fairytale kids room is light and cozy with interesting details like hanging clouds and deer-shaped shelves made by the Lago factory.
Traditionally the interior has warm and cozy colors. Light tones for rooms is a choice in favor of a visual increase in space, a sense of spaciousness and fullness of light.
