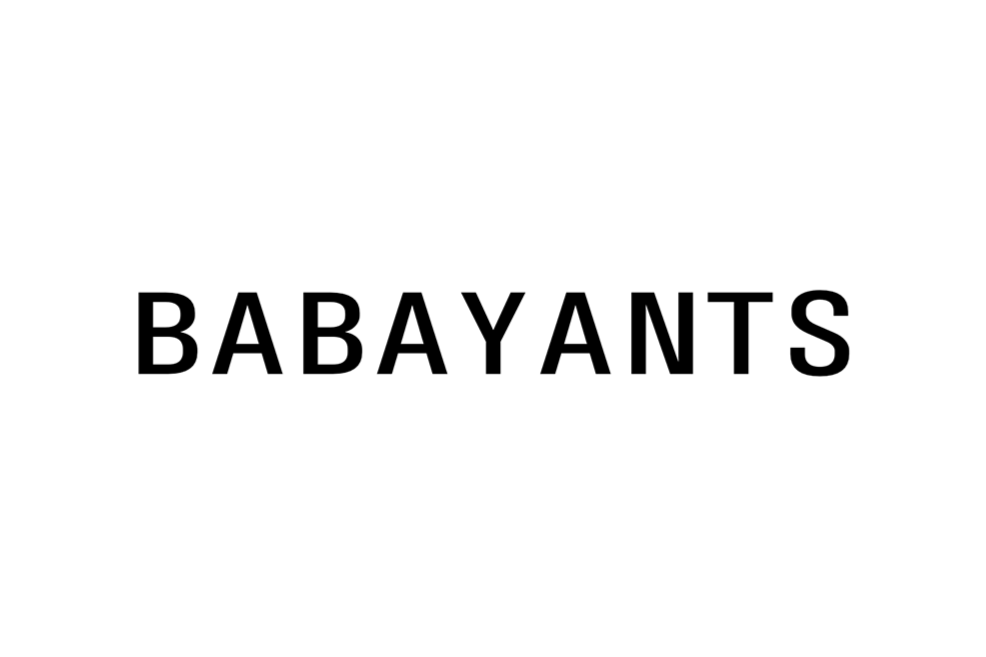PLATINUM COMMON AREAS
TOTAL AREA: 391 M2
IMPLEMENTATION PHASE
ABOUT
The common areas of the third tower of the Republic residential quarter for FORMA.
It’s designed to be meditative and calm, emphasizing the human-centric nature of the project and facilitating a pleasant rest.
The architectural design for the zones in the Platinum tower prioritized plasticity, a concept that is also evident in the lobby design. Each element of the lobby is functional and capable of transformation, and the materials contrast with each other to create a special atmosphere.
It’s designed to be meditative and calm, emphasizing the human-centric nature of the project and facilitating a pleasant rest.
The architectural design for the zones in the Platinum tower prioritized plasticity, a concept that is also evident in the lobby design. Each element of the lobby is functional and capable of transformation, and the materials contrast with each other to create a special atmosphere.
