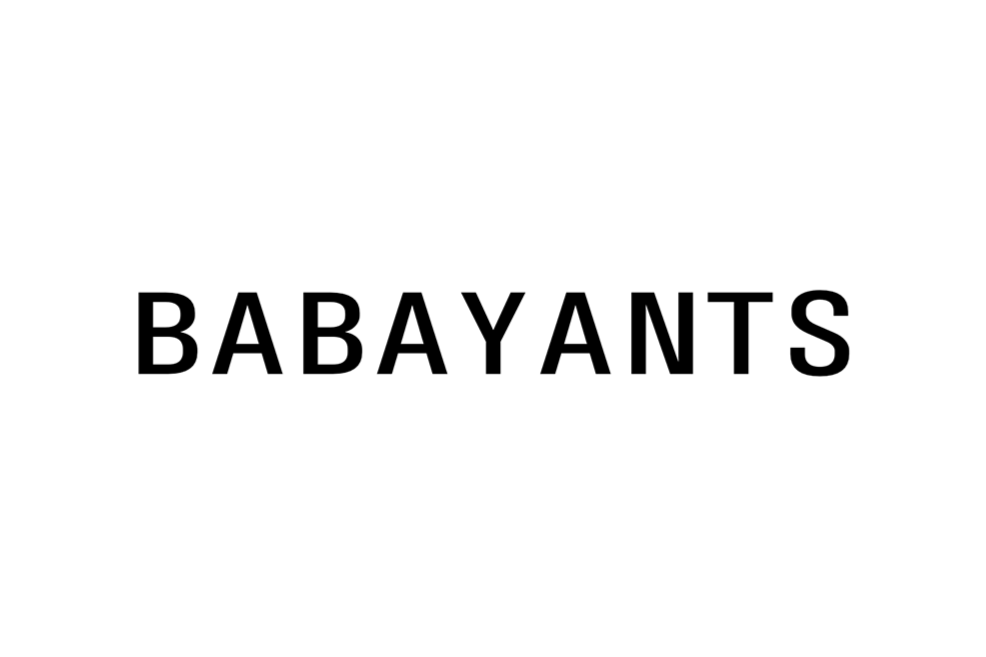PINE FOREST HOUSE
TOTAL AREA: 277 М2
CONCEPT, 2017
ABOUT
A house with total area of 277 sq.m. is located in a picturesque place on a river side surrounded by tall pine trees.
It’s a two-floored house that is fitted into a steep hillside. White concrete volume of the second floor soars over the landscape and opens panoramic views to a nature from all of the rooms. Because of the specific landscape entrance is located on the second floor, as well as living area, dining and kitchen areas, study room, bathrooms and subsidiary premises. Partly this floor also includes technical area with boiler room, laundry and others.
First floor, lined with wood from the facade, is a private area. Here we placed two bedrooms, shower room, sauna and spacious master block where you can find separated bath tube, shower cabin and wardrobe. Each room on the first floor has wide floor to ceiling windows that erase borders between inside and outside spaces.
It’s a two-floored house that is fitted into a steep hillside. White concrete volume of the second floor soars over the landscape and opens panoramic views to a nature from all of the rooms. Because of the specific landscape entrance is located on the second floor, as well as living area, dining and kitchen areas, study room, bathrooms and subsidiary premises. Partly this floor also includes technical area with boiler room, laundry and others.
First floor, lined with wood from the facade, is a private area. Here we placed two bedrooms, shower room, sauna and spacious master block where you can find separated bath tube, shower cabin and wardrobe. Each room on the first floor has wide floor to ceiling windows that erase borders between inside and outside spaces.
