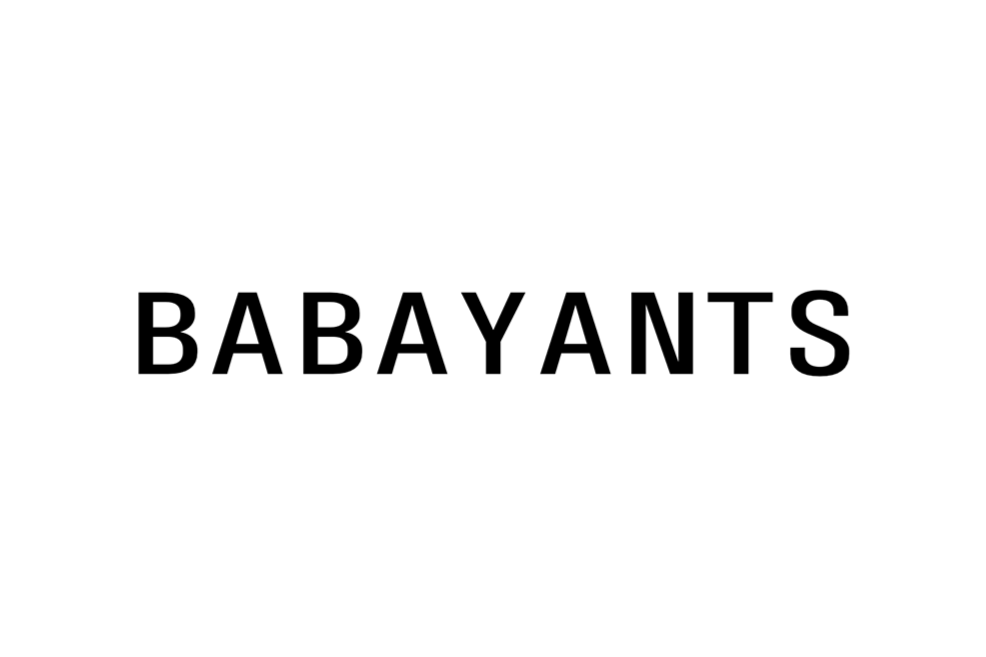OLYMPIC RIVIERA
TOTAL AREA: 57 М2
CONCEPT, 2020
ABOUT
57 sq m of pure minimalism. First thing we decided was to keep kitchen and living area glazed in the maximum way. Moreover, we decided not to build any partition walls except for the hallway and bathroom. It allowed us to open the space and made daylight an active element of the composition.
Dark and graphic lines of fixtures, chairs and faucet highlighted warmth and monochrome of major surfaces. This contrast gave a possibility to involve dark window frames and show character and architectural mood in the interior.
It was highly important to integrate interior and exterior of the house as behind the entrance door, outside there’s a wonderful terrace which is definitely an advantage of this house.
Despite the final simplicity it wasn’t easy to create these pure lines. A multipurpose recipe for modern minimalism in compact spaces - if we drop all the details and specific things - would be: set common areas as priority and don’t be afraid of portable walls or their absence. Get rid of unnecessary things.
Dark and graphic lines of fixtures, chairs and faucet highlighted warmth and monochrome of major surfaces. This contrast gave a possibility to involve dark window frames and show character and architectural mood in the interior.
It was highly important to integrate interior and exterior of the house as behind the entrance door, outside there’s a wonderful terrace which is definitely an advantage of this house.
Despite the final simplicity it wasn’t easy to create these pure lines. A multipurpose recipe for modern minimalism in compact spaces - if we drop all the details and specific things - would be: set common areas as priority and don’t be afraid of portable walls or their absence. Get rid of unnecessary things.
