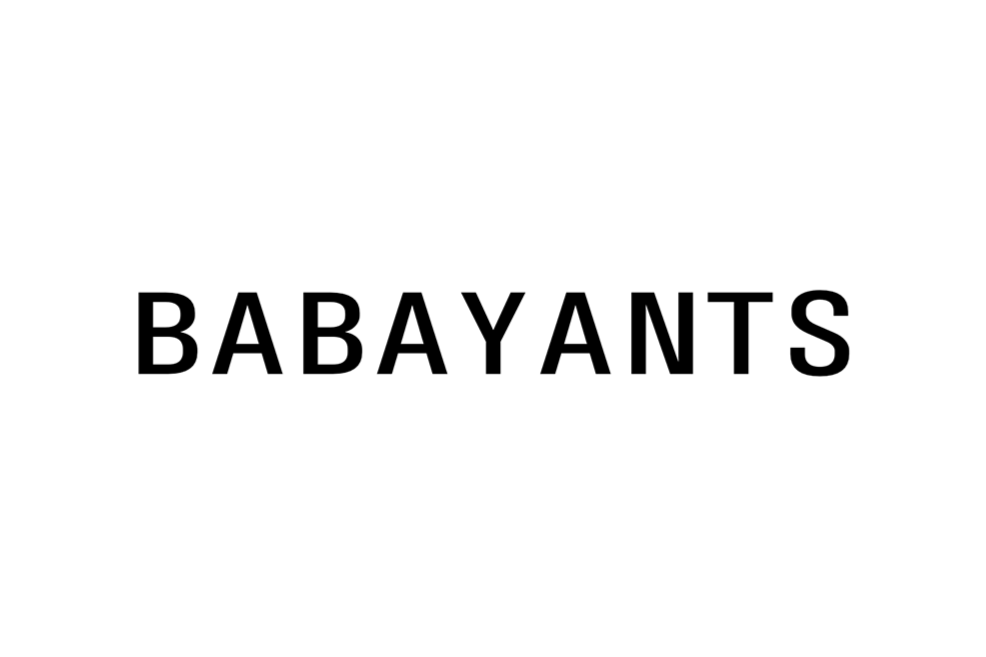SALES OFFICE
TOTAL AREA: 300 М2
CONCEPT, 2024
ABOUT
The main architectural feature of this building is an enclosure made of glass blocks, which has, in a sense, become a shell stretched over the building. Through it, an additional intricate light will penetrate into the interior.
Interestingly, this shell does not follow the building's perimeter but extends beyond its boundaries on the side facades, creating cozy inner courtyards.
We are making the roof accessible: a green area, a summer café, or a pleasant lounge area can appear here. To emphasize the connection between the interior and the exterior, we have extended the staircase beyond the interior boundaries.
Thanks to elements that create an effect of layered architecture, with correct proportions inside and outside, the building volume looks cohesive and is well perceived from various angles.
The architecture becomes lively, and the multilayered layer, the shell, as if allows it to breathe. It does not confine the function to the interior alone but creates a complex interaction of exterior, interior, and intermediate spaces
Interestingly, this shell does not follow the building's perimeter but extends beyond its boundaries on the side facades, creating cozy inner courtyards.
We are making the roof accessible: a green area, a summer café, or a pleasant lounge area can appear here. To emphasize the connection between the interior and the exterior, we have extended the staircase beyond the interior boundaries.
Thanks to elements that create an effect of layered architecture, with correct proportions inside and outside, the building volume looks cohesive and is well perceived from various angles.
The architecture becomes lively, and the multilayered layer, the shell, as if allows it to breathe. It does not confine the function to the interior alone but creates a complex interaction of exterior, interior, and intermediate spaces
