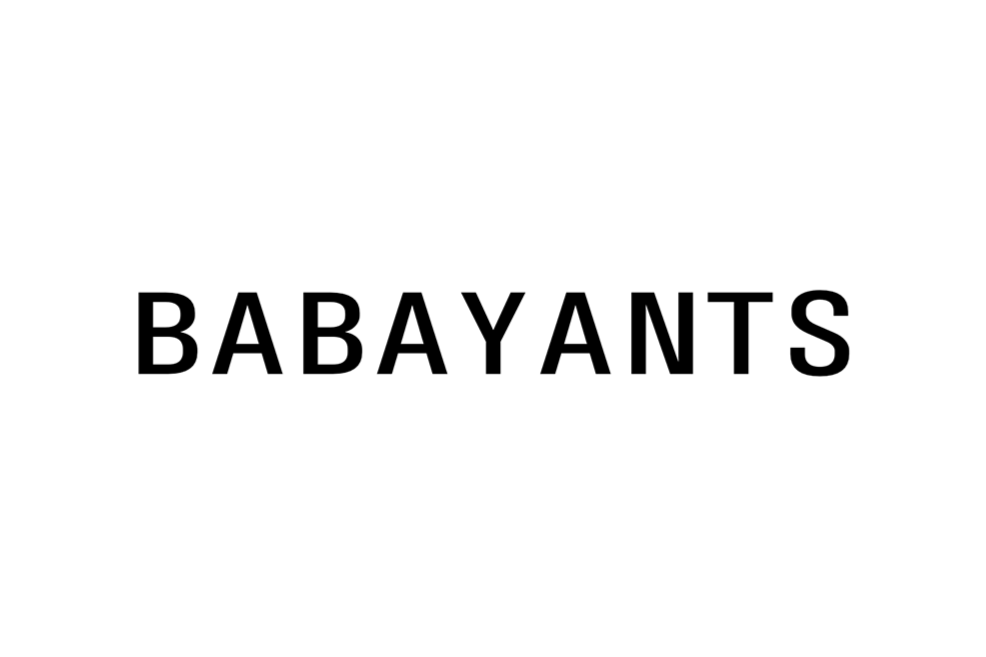MR PENTHOUSE
TOTAL AREA: 206 M2
COMPLETED IN 2023
ABOUT
The concept of the penthouse’s interior is based on delicate work with contrasts.
We wanted to propose a new solution for the palette of finishes. It is based on two active materials with non-standard shades: wood with a red subtone and coldish stone. The balance of warm and cold colors makes the atmosphere of the interior more deep and complex. We preserved the visual cleanness of the contemporary style.
The contrast of shapes is one of the methods around which the interior is built. Strict lines of the kitchen balance with soft rounds of other elements. The leitmotif of roundings is traced in the island, windows’ portals, and doorways in a common area. We supported this motif with soft lighting, the silhouette of a coffee table, armchairs' shapes, and a dining table.
The Interior happened to be sculpturesque, calm, and relaxed, meanwhile graceful and elegant in boutique-hotel style. It’s possible to feel the high quality of materials and furniture pieces that form the special lifestyle of the penthouse’s inhabitants.
We wanted to propose a new solution for the palette of finishes. It is based on two active materials with non-standard shades: wood with a red subtone and coldish stone. The balance of warm and cold colors makes the atmosphere of the interior more deep and complex. We preserved the visual cleanness of the contemporary style.
The contrast of shapes is one of the methods around which the interior is built. Strict lines of the kitchen balance with soft rounds of other elements. The leitmotif of roundings is traced in the island, windows’ portals, and doorways in a common area. We supported this motif with soft lighting, the silhouette of a coffee table, armchairs' shapes, and a dining table.
The Interior happened to be sculpturesque, calm, and relaxed, meanwhile graceful and elegant in boutique-hotel style. It’s possible to feel the high quality of materials and furniture pieces that form the special lifestyle of the penthouse’s inhabitants.
