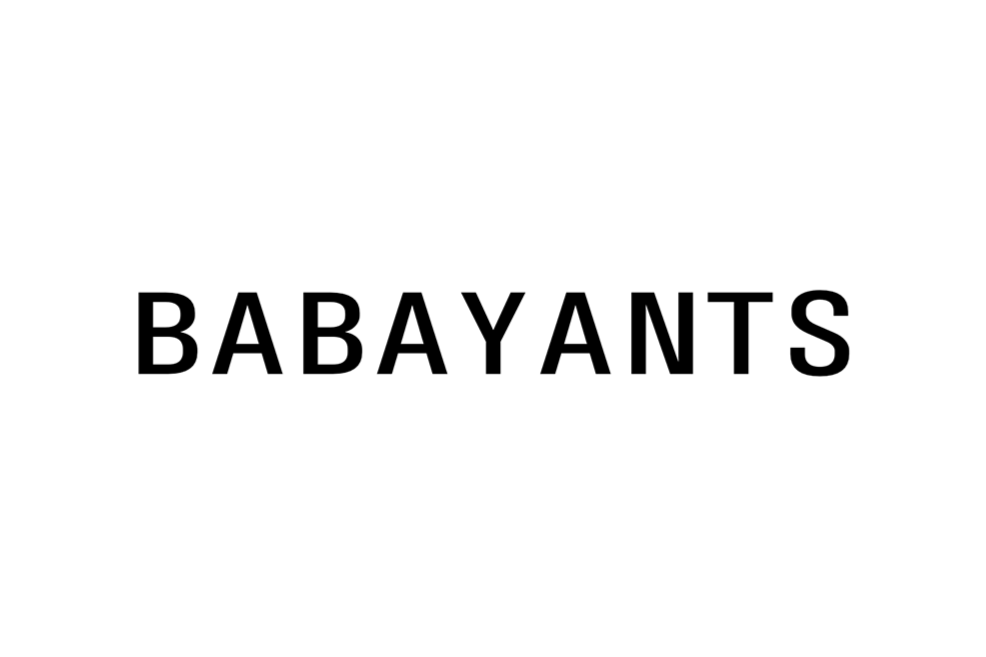MOMENTS COMMON AREAS
TOTAL AREA: 365 M2
IMPLEMENTATION PHASE
ABOUT
When designing public spaces, we realized that the lobby of residential buildings serves not only a functional purpose but also acts as a unique visual language. The interiors reflect the values of a particular complex and attract people who share these values. For Moments, it is peace, openness, empathy, and closeness to nature.
In the design, we aimed to express these things in spatial images. So that home comfort and relaxation begin not inside the apartment, but earlier, at the entrance to the residential complex. To do this, we incorporated a lot of natural light into the interior, tactfully zoned the space, and allocated relaxation areas with upholstered furniture. We used light, natural shades in the materials, including a large amount of warm-toned wood. Additionally, we planned several lighting scenarios to create a pleasant atmosphere in the evening.
In the design, we aimed to express these things in spatial images. So that home comfort and relaxation begin not inside the apartment, but earlier, at the entrance to the residential complex. To do this, we incorporated a lot of natural light into the interior, tactfully zoned the space, and allocated relaxation areas with upholstered furniture. We used light, natural shades in the materials, including a large amount of warm-toned wood. Additionally, we planned several lighting scenarios to create a pleasant atmosphere in the evening.
