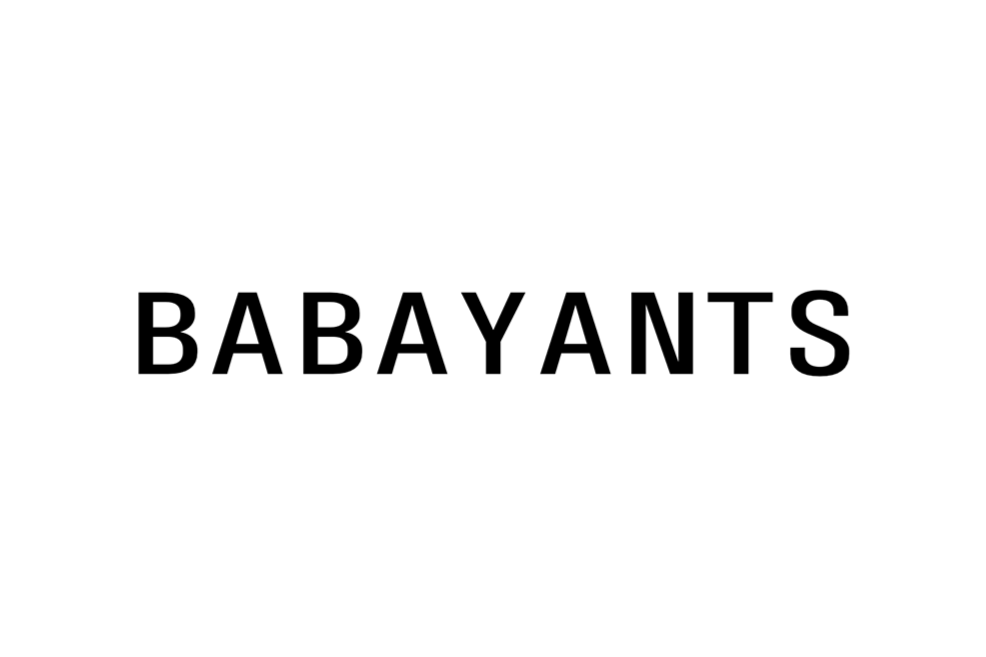MICHURINSKIY
TOTAL AREA: 100 М2
LOCATION: MOSCOW, RUSSIA
COMPLETED IN 2016
FOTO: DMITRY CHEBANENKO
PUBLISHED: INTERIOR+DESIGN 2017
When we started this project we were dealing with almost empty space - there were only bathroom and bedroom partition walls. So it was easy to plan. Among disadvantages we had a pylon protruding into the apartment and external wiring of heating pipes for radiators. But we managed: unnecessary partitions were demolished, a niche for shelves was made near the pylon, and pipes in the common area were hidden in the walls.
Our main task was to space as much as possible, to make it roomy and light. With proper planning on an area of 100 sq. m. we were able to make a living room, kitchen, bedroom, children's room, two bathrooms and utility rooms.
We took as a basis the style in which we carry out all our projects — we call it "cozy minimalism": an open, bright interior of clean lines, where the function forms volumes, and those, in turn, add up to a spatial composition. The main background was white, which, like a canvas, we added warm materials: stone, wood and metal.
We design all case furniture ourselves and then manufacture it. As soon as it’s installed it becomes a one with space, and individual design makes the interior unique.
We drew special attention to lightning in this project. First of all, we designed a lot of scenarios of lightning. In each of them light plays both direct and esthetic functions, highlighting basic volumes and objects. In all of the rooms, except the bathroom, we chose a warm tone of lighting. Thus we created a cozy mood and special atmosphere in the evening time
ARTEM BABAYANTS ARCHITECTS
