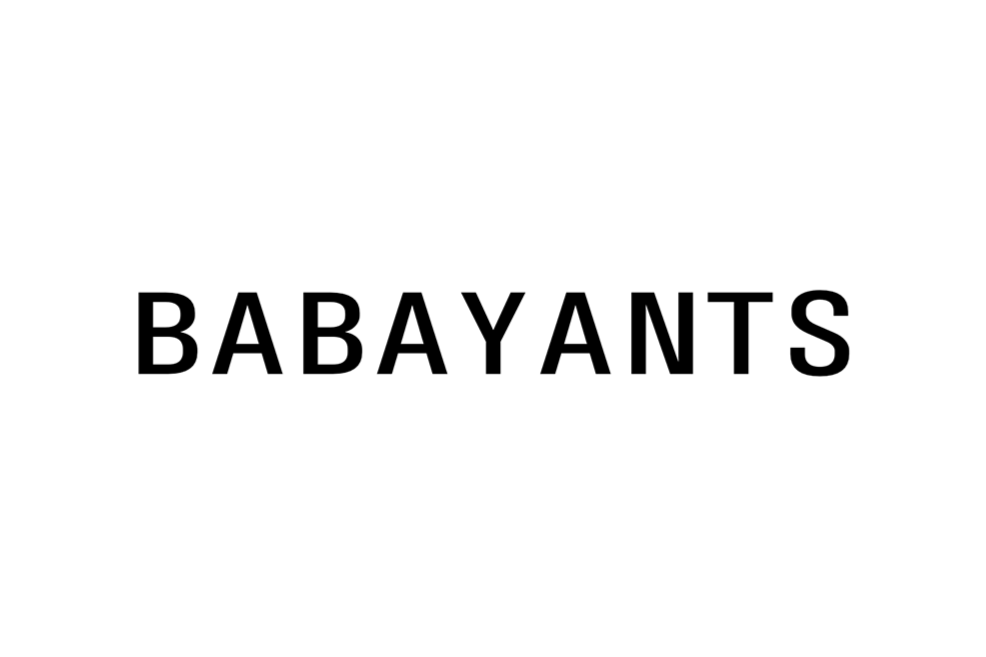KARAMEL
TOTAL AREA: 135 М2
COMPLETED IN 2022
ABOUT
This project is all about technology and elegance. Here clients will listen to pure and deep sound. Here new technologies are neighbouring with iconic objects and shapes. And the main thing is that every detail is designed to give comfort to the family.
Graphics and monochrome create additional air and shadows, pointing out objects. Space becomes deeper and more fascinating.
Without noticing, TV zone transformation became one of our favourite solutions. This is a perfection with no extra details. If you play it right and implement with high quality, it gives comfort in life and new options in space.
One of the common requests from our clients is a kitchen in alcove. This is a case when you want to keep a shared area as spacious as possible without making any barriers and visually hide all kitchen processes at the same time. This is a compromise between open space and delicate zoning.
We must say, sometimes it doesn’t work. Possibility to organize an alcove depends on space configuration, volumes and light. Apartment space of this project allowed us to suggest an extraordinary solution. We divided shared space into two axises. One side was for the living room, another side - for the kitchen with an island and a dining table. At the same time that is a common space.
Kitchen island was placed opposite to an alcove. Here you can cook and enjoy the views from the windows. And you can take part in your family's life as you can come to an island from the other side and have a view to the living room. Kitchen looks very compact, though the functionality and storage places, including kitchen island, matches big and classic kitchen configuration.
As a result we see pure light volumes and minimum visual noise from the living room.
Graphics and monochrome create additional air and shadows, pointing out objects. Space becomes deeper and more fascinating.
Without noticing, TV zone transformation became one of our favourite solutions. This is a perfection with no extra details. If you play it right and implement with high quality, it gives comfort in life and new options in space.
One of the common requests from our clients is a kitchen in alcove. This is a case when you want to keep a shared area as spacious as possible without making any barriers and visually hide all kitchen processes at the same time. This is a compromise between open space and delicate zoning.
We must say, sometimes it doesn’t work. Possibility to organize an alcove depends on space configuration, volumes and light. Apartment space of this project allowed us to suggest an extraordinary solution. We divided shared space into two axises. One side was for the living room, another side - for the kitchen with an island and a dining table. At the same time that is a common space.
Kitchen island was placed opposite to an alcove. Here you can cook and enjoy the views from the windows. And you can take part in your family's life as you can come to an island from the other side and have a view to the living room. Kitchen looks very compact, though the functionality and storage places, including kitchen island, matches big and classic kitchen configuration.
As a result we see pure light volumes and minimum visual noise from the living room.
This interior is a good illustration of our approach to working with space. Where the main tools are composition, volumes, lines and light. There is no excessive detailing, no embellishments. But there is flawless execution, visual purity and harmony of proportions.
