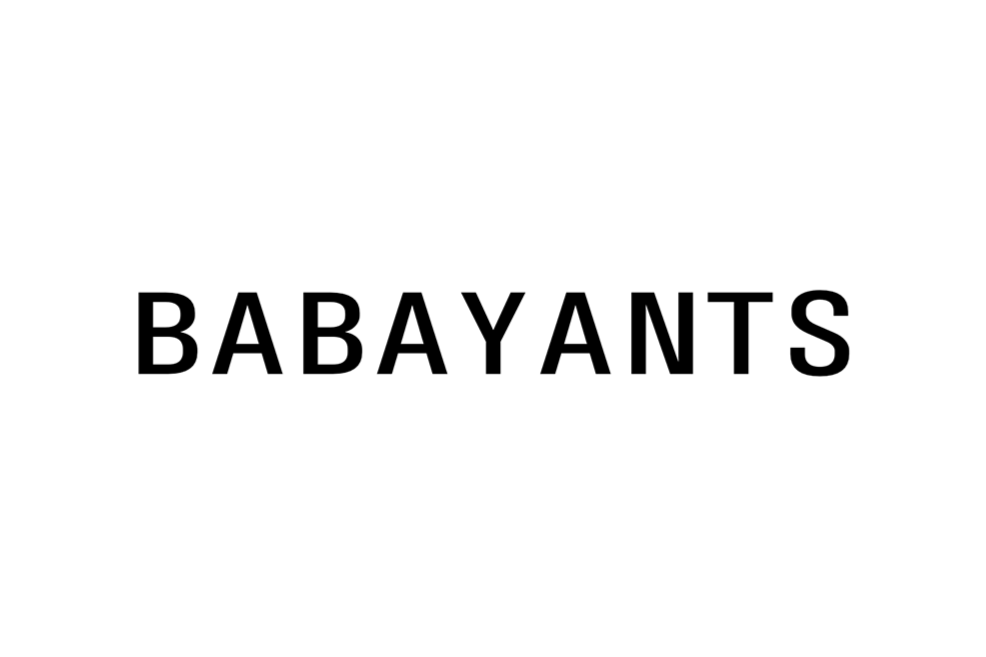HOUSE 30
TOTAL AREA: 21,45 М2
CONCEPT, 2019
ABOUT
Probably, we all have once dreamed of a house in woods or with lake or sea view. Far away from city rush and closer to nature. Because of high expenses during construction, repair works and maintenance, having a second home is not always possible.
But we tried to make this dream come true! To live where you always wanted and treat nature responsibly.
We strove to design a comfortable living environment for family of two in their own house. And to fit into land area of 30 sq.m. only! House itself has external dimensions of 5x5 metres, and four pillars raise it 60 cm above ground level. It includes living area joined with kitchen, bedroom and bathroom with shower booth. Large floor-to-ceiling windows let the natural light illuminate interior as much as possible and wood-burning fireplace fills it with warmth.
This tiny house is absolutely autonomous and can be installed in every single place of the earth without using heavy equipment.
Project took the first place in international competition «Architecture, Construction & Design Awards 2018» in category Private Residence (Concept) -
https://re-thinkingthefuture.com/acda2018-winners/yht-house-artem-babayants-architects/
But we tried to make this dream come true! To live where you always wanted and treat nature responsibly.
We strove to design a comfortable living environment for family of two in their own house. And to fit into land area of 30 sq.m. only! House itself has external dimensions of 5x5 metres, and four pillars raise it 60 cm above ground level. It includes living area joined with kitchen, bedroom and bathroom with shower booth. Large floor-to-ceiling windows let the natural light illuminate interior as much as possible and wood-burning fireplace fills it with warmth.
This tiny house is absolutely autonomous and can be installed in every single place of the earth without using heavy equipment.
Project took the first place in international competition «Architecture, Construction & Design Awards 2018» in category Private Residence (Concept) -
https://re-thinkingthefuture.com/acda2018-winners/yht-house-artem-babayants-architects/
