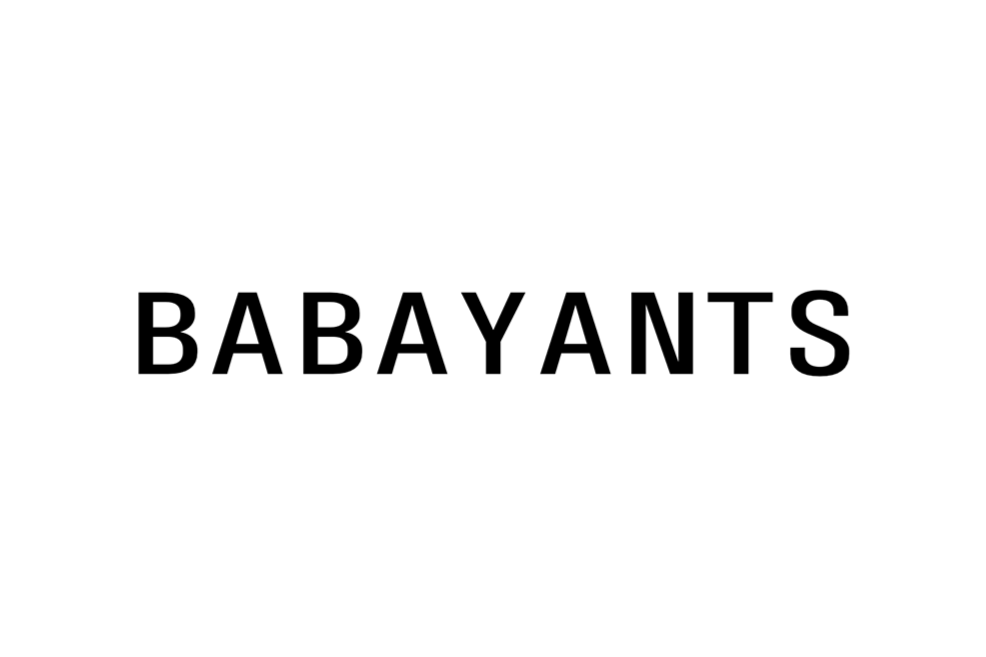FILI FLAT
TOTAL AREA: 55 М2
COMPLETED IN 2018
PHOTO: SERGEY KRASYUK
STYLE: DASHA SOBOLEVA
PUBLISHED: ELLE DECORATION 2019, INTERIOR+DESIGN 2019
ABOUT
Tranquility, nobility without frills, and peaceful confidence. These are the feelings brought up by this picture. And we believe these are the feelings that should be brought up by harmonious inner space of a house.
Here’s all we love. Well planned space seems homely. In the entrance hall we pushed the wardrobe back from the wall and let the light from the living room in.
The most common configuration of the apartment is square form of space with windows on one side. That is exactly what we got in the project.
On the area of 55 square meters we have placed a large dressing room and bathroom, bedroom and kitchen with living room. Having the small size of the apartment we had to use a lot of “tricks” to make it more spacious and functional. For example, for sofa we have chosen the configuration with one armrest, so you can sit on it from different sides now
In Fili Flat we use a calm light gray color scheme for the background, also we added some elements of dark natural wood for contrast. One of the walls in the common area is glossy: reflective surfaces visually increase the space and moreover the gloss is perfectly matched with the lacquered facade of the kitchen.
In the kitchen we laid out the entire wall with porcelain stoneware from floor to ceiling. The upper cabinets were made smaller and placed asymmetrical. Thanks to this the kitchen looks lighter and more interesting.
The main task in this project was to fill the whole apartment with natural sunlight. Therefore, we decided to remove a cabinet from the wall, so we got an interesting play of light and shadow in the entrance area.
Here’s all we love. Well planned space seems homely. In the entrance hall we pushed the wardrobe back from the wall and let the light from the living room in.
The most common configuration of the apartment is square form of space with windows on one side. That is exactly what we got in the project.
On the area of 55 square meters we have placed a large dressing room and bathroom, bedroom and kitchen with living room. Having the small size of the apartment we had to use a lot of “tricks” to make it more spacious and functional. For example, for sofa we have chosen the configuration with one armrest, so you can sit on it from different sides now
In Fili Flat we use a calm light gray color scheme for the background, also we added some elements of dark natural wood for contrast. One of the walls in the common area is glossy: reflective surfaces visually increase the space and moreover the gloss is perfectly matched with the lacquered facade of the kitchen.
In the kitchen we laid out the entire wall with porcelain stoneware from floor to ceiling. The upper cabinets were made smaller and placed asymmetrical. Thanks to this the kitchen looks lighter and more interesting.
The main task in this project was to fill the whole apartment with natural sunlight. Therefore, we decided to remove a cabinet from the wall, so we got an interesting play of light and shadow in the entrance area.
