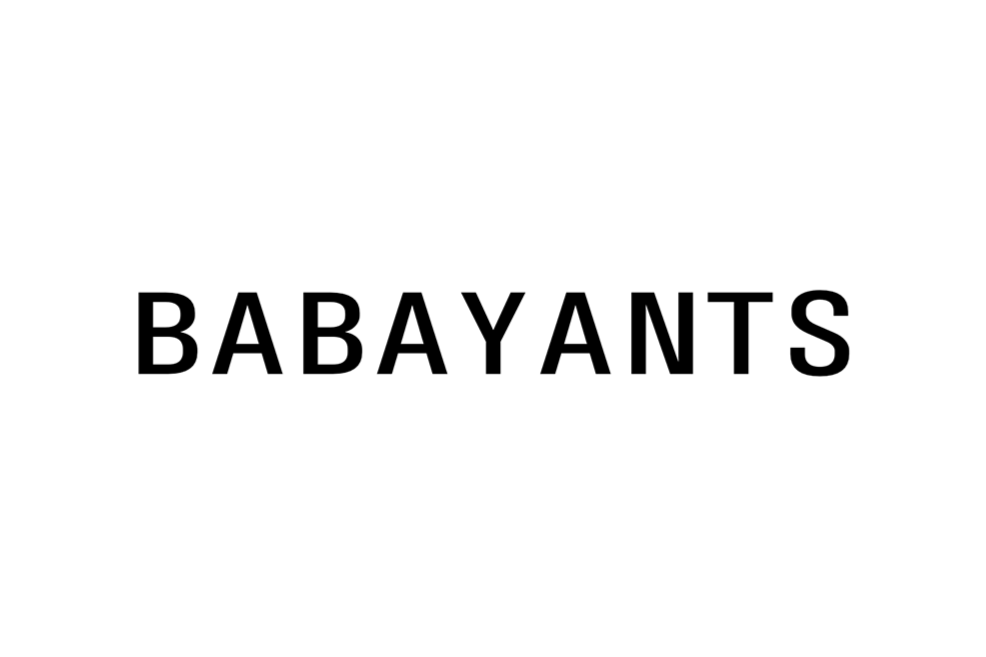A MOUNTAIN HOUSE
TOTAL AREA: 273 М2
CONCEPT, 2017
ABOUT
The main motives of the house are laconism of the forms and maximum of openness to surrounding environment. Quietness and unity with nature create an atmosphere that tends to meditation, rest or focused work.
The silhouette of the house is geometric and clear but well-recognised and iconic. With its peak, house echoes mountains that surround it.
A well balanced plan of the project expressed in simple lines. Large glazing opens up splendid views for house residents and fulfil with light not only living rooms but also subsidiary premises. However inside the house light is unobstructed too. Mostly boundaries between rooms are conditional and made it with transforming screens of glass, fabric and functional interior elements.
We tried to make a unified space of the house, spacious and cozy at the same time. The way it should be in a similar environment.
The silhouette of the house is geometric and clear but well-recognised and iconic. With its peak, house echoes mountains that surround it.
A well balanced plan of the project expressed in simple lines. Large glazing opens up splendid views for house residents and fulfil with light not only living rooms but also subsidiary premises. However inside the house light is unobstructed too. Mostly boundaries between rooms are conditional and made it with transforming screens of glass, fabric and functional interior elements.
We tried to make a unified space of the house, spacious and cozy at the same time. The way it should be in a similar environment.
