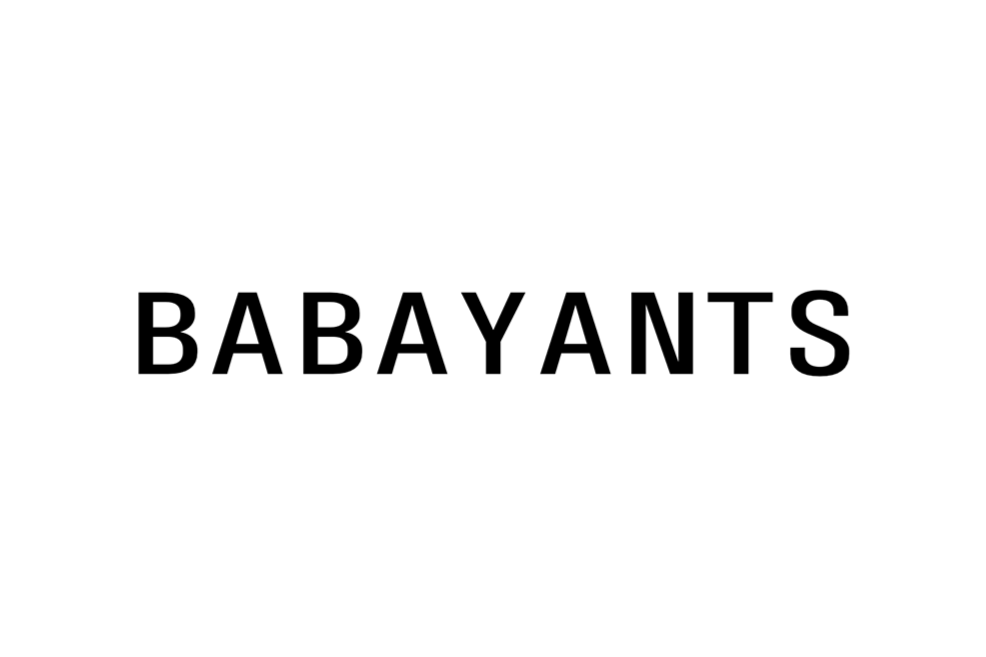AM HOUSE
TOTAL AREA: 250 М2
CONCEPT, 2020
ABOUT
A contrast between textures - stone and noble shade of wood - easily attracts attention to this project. It’s fascinating how carelessly the light flows and makes perfect geometry alive. How fixtures are balancing on a thin string and highlight a couple of twigs, picked up next to the house.
Geometry dominates here. It organizes relationships between elements in the space and makes exterior simplicity so attractive. This space makes you feel relaxed elegance, nobility and artistry. Surprisingly, it seems to be so calm and pure, though we have a lot of significant components here.
FIrst of all, we have a lot of glazing.
Skies and greenery burst into the house and make their accents inside of it. Mission of the interior here is not to outshine, not to dissonant towards nature but to gather in overall composition. On the other hand, the interior can’t be lost in bright greenery, it must be impressive and match with nature.
Secondly, we have a very intensive contrast.
It’s 50/50 of dark wood and light surfaces balancing with each other. Intense color of sofa and metal counterbalanced with light and calm stone. Slender vertical lines are mixed with shapely lines of armchairs, stools, fixtures. Darker shades here play the role of base for many of imponderable even invisible solutions.
At first sight it seems that the space has a fresh and neutral style, but if you look closer you can see an ecological attitude. Wicker chairs backs, linen lamps above the table, natural colors and textures. But still no doubt, this interior is ultra modern. Each detail is contemporary now and will be contemporary many years further.
Geometry dominates here. It organizes relationships between elements in the space and makes exterior simplicity so attractive. This space makes you feel relaxed elegance, nobility and artistry. Surprisingly, it seems to be so calm and pure, though we have a lot of significant components here.
FIrst of all, we have a lot of glazing.
Skies and greenery burst into the house and make their accents inside of it. Mission of the interior here is not to outshine, not to dissonant towards nature but to gather in overall composition. On the other hand, the interior can’t be lost in bright greenery, it must be impressive and match with nature.
Secondly, we have a very intensive contrast.
It’s 50/50 of dark wood and light surfaces balancing with each other. Intense color of sofa and metal counterbalanced with light and calm stone. Slender vertical lines are mixed with shapely lines of armchairs, stools, fixtures. Darker shades here play the role of base for many of imponderable even invisible solutions.
At first sight it seems that the space has a fresh and neutral style, but if you look closer you can see an ecological attitude. Wicker chairs backs, linen lamps above the table, natural colors and textures. But still no doubt, this interior is ultra modern. Each detail is contemporary now and will be contemporary many years further.
