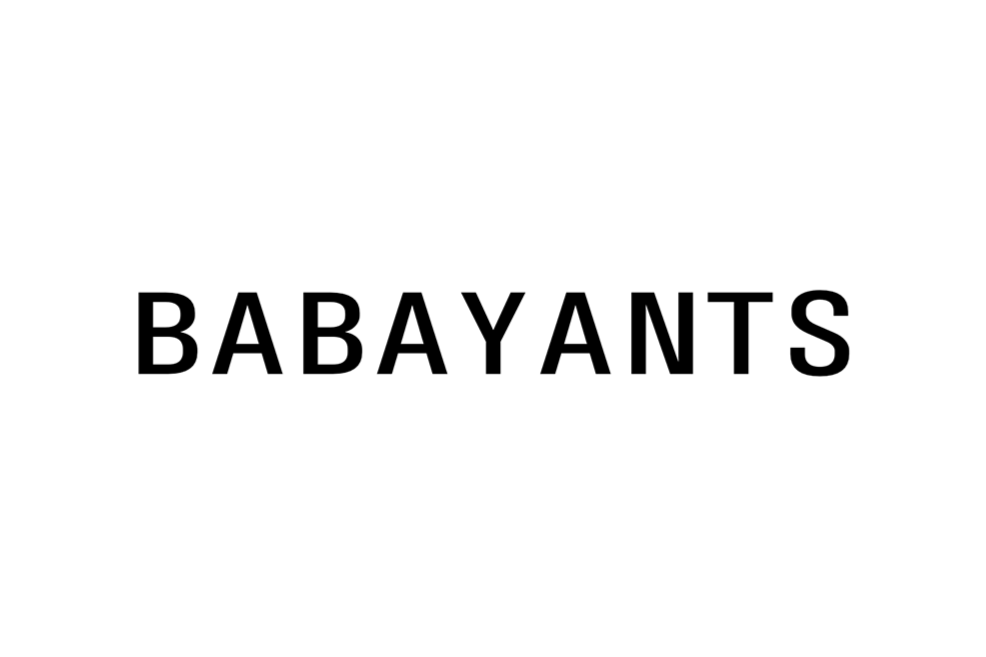VS HOUSE
TOTAL AREA: 275 М2
COMPLETED 2021
ABOUT
Customers came to us with a ready project and wanted to make it more modern: to change a gable roof to a flat one, to maximise windows, to make the house look stylish and actual in common. Our projects were in tune with clients' vision. When we approved the facade it was obvious we needed to change the original plan. Being true to ourselves we decided to remove most of the walls that cut space into small zones, and let air and light in the house: a transparent staircase opposite to the entrance doesn’t block visibility of major areas.
The principal approach of filling the space with the light and getting rid of any barriers is what we have used for the second floor of the house.
The hallway and the staircase zone will be filled with the light from two large windows which are located against each other. The facades of the house were made of wood-effect porcelain tiles for the first floor and light-colored plaster for the second floor.
The facades got their art expressiveness due to aluminum panels with the effect of dark patina and fragments of corten steel. This “rusty” steel has a nobility and at the same time corten it is a warm bronze shade. That is exactly what our customers wanted to see.
It’s time to reveal a little trick which we used in this project. Our customer wanted the house to be retaining heat as much as possible, so we refused to use the floor to ceiling windows. We lifted up all the openings for windows from floor for 40 cm. The radiators will occupy the space left. From the outside we made dark windows framing so we got an illusion of the floor to ceiling windows.
This is a great compromise between practicality and art.
The principal approach of filling the space with the light and getting rid of any barriers is what we have used for the second floor of the house.
The hallway and the staircase zone will be filled with the light from two large windows which are located against each other. The facades of the house were made of wood-effect porcelain tiles for the first floor and light-colored plaster for the second floor.
The facades got their art expressiveness due to aluminum panels with the effect of dark patina and fragments of corten steel. This “rusty” steel has a nobility and at the same time corten it is a warm bronze shade. That is exactly what our customers wanted to see.
It’s time to reveal a little trick which we used in this project. Our customer wanted the house to be retaining heat as much as possible, so we refused to use the floor to ceiling windows. We lifted up all the openings for windows from floor for 40 cm. The radiators will occupy the space left. From the outside we made dark windows framing so we got an illusion of the floor to ceiling windows.
This is a great compromise between practicality and art.
