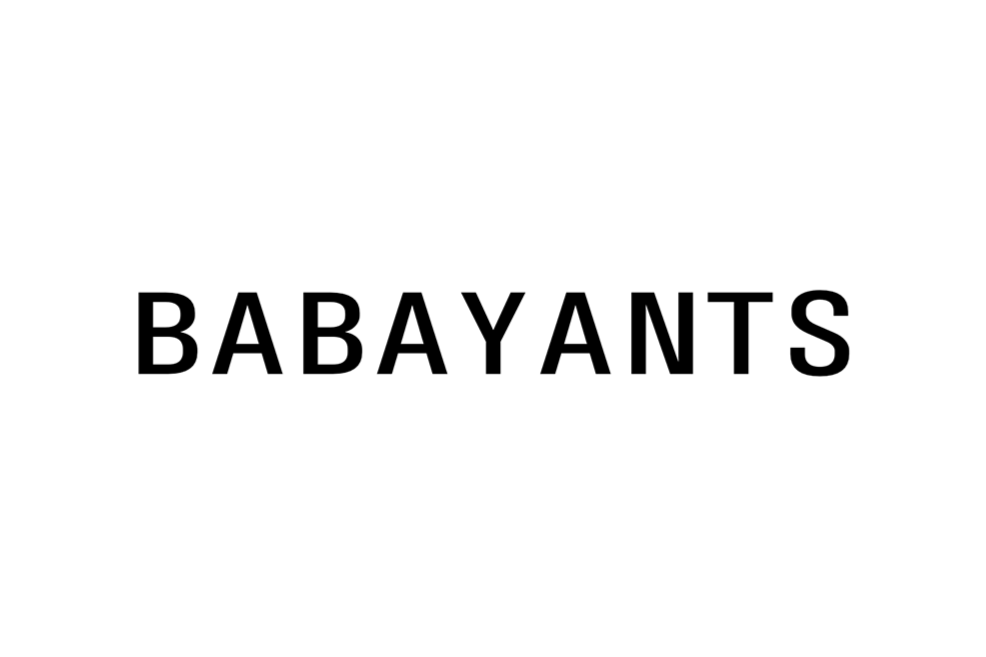UNION PARK
TOTAL AREA: 140 М2
LOCATION: MOSCOW, RUSSIA
COMPLETED IN 2019
To have a total area of 135 sq.m. a big family bought three neighboring apartments. Load-bearing walls between them became a base for our layouts. To the right side we made a common zone which included a spacious kitchen and dining area with a large table, a living area, a shared bathroom.
Rooms for two girls were placed in the central part; here we also have utility rooms and additional storage space. To the left - a master block with a wardrobe that leads to the bedroom and parents’ bathroom; a room for the younger sun is located next to it. A master block and bathrooms are rather compact which makes the common area spacious. One of the specific features of the apartments was a sharp corner in the common area. We rounded it and supported this decision by rounding another corner in the room. Thus a detail that worried clients so much turned into a highlight of the interior.
We used herringbone parquet all over the apartment. The walls in the living room are covered with planks that we love so much, and inserts of perforated brass and painted metal. Kitchen backsplash is covered with porcelain stone. A room for a girl is filled with light and tenderness in a maximum way because of glossy surfaces and mirror; soft colors - apricot, beige and brown - wrap you with coziness. Levitating bed on a glass base and wardrobe make the interior look so elegant.
ARTEM BABAYANTS ARCHITECTS
