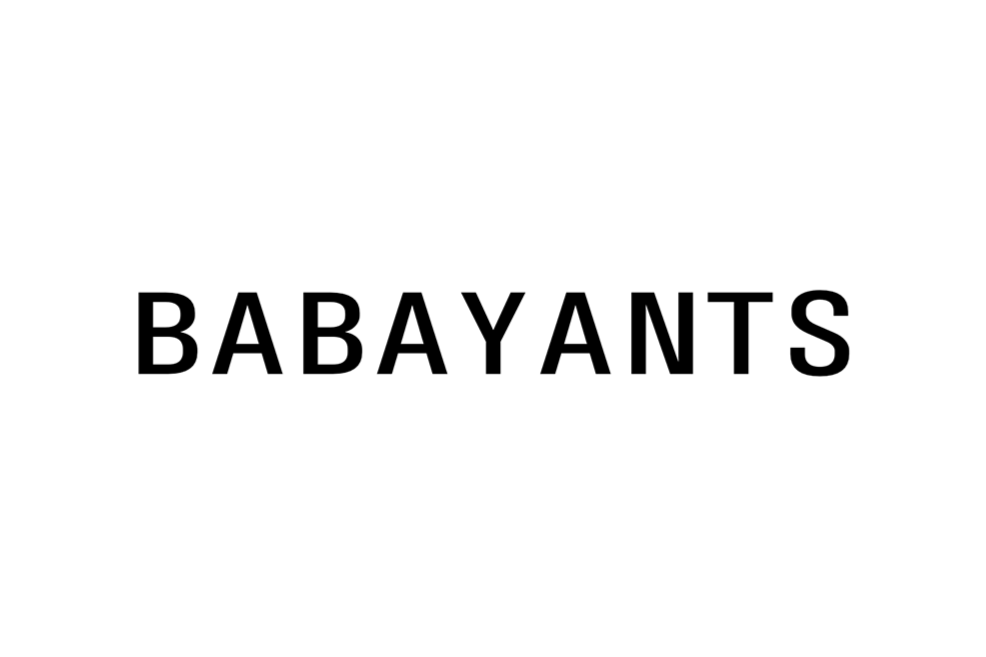TSAR SQUARE
TOTAL AREA: 60 М2
COMPLETED IN 2020
FOTO: MIKHAIL LOSKUTOV
STYLIST: DASHA SOBOLEVA
PUBLISHED: INTERIOR+DESIGN 2020
ABOUT
This apartment is intended for rent. Our customers requested a modern, comfortable, stylish and a moderately neutral apartment. Light, spacious, so it meets all the requirements of Moscow business class housing. As this flat was supposed to be for rental the budget was rather restrictive, so we had to find a perfect balance of cost/quality/esthetics for each material and thing in this interior.
Among the advantages of this flat were two risers: that’s a nice plus for a total area of 60 m2. That allowed us to make the master bathroom and a laundry room separate. We had no partition walls as it was a newly built residence, except the balcony. But we made a hallway, kitchen and living area, bedroom and wardrobe with a laundry room.
As we had a restricted budget all the materials were selected extremely carefully. Walls painted in light grey tone and planks on the floor became a base. Crafted woodwork and color inclusions - dark blue sofa and some accessories - became a kind of a contrast.
We used a light base - the walls, furniture and kitchen. Dark window frames were supported by dark lines of table foundation, chair legs, rich wood. To fresh up the palette we added a colored sofa and decore.
All pieces of furniture were selected from basic italian brands. It was important to find modern esthetic design, usability and affordability. We can call crafted woodwork furniture outstanding, for example a cantilever cabinet with a large extension. A wooden portal in the kitchen area, which embraces the space of the former loggia and creates a cozy place for breakfast.
Among the advantages of this flat were two risers: that’s a nice plus for a total area of 60 m2. That allowed us to make the master bathroom and a laundry room separate. We had no partition walls as it was a newly built residence, except the balcony. But we made a hallway, kitchen and living area, bedroom and wardrobe with a laundry room.
As we had a restricted budget all the materials were selected extremely carefully. Walls painted in light grey tone and planks on the floor became a base. Crafted woodwork and color inclusions - dark blue sofa and some accessories - became a kind of a contrast.
We used a light base - the walls, furniture and kitchen. Dark window frames were supported by dark lines of table foundation, chair legs, rich wood. To fresh up the palette we added a colored sofa and decore.
All pieces of furniture were selected from basic italian brands. It was important to find modern esthetic design, usability and affordability. We can call crafted woodwork furniture outstanding, for example a cantilever cabinet with a large extension. A wooden portal in the kitchen area, which embraces the space of the former loggia and creates a cozy place for breakfast.
