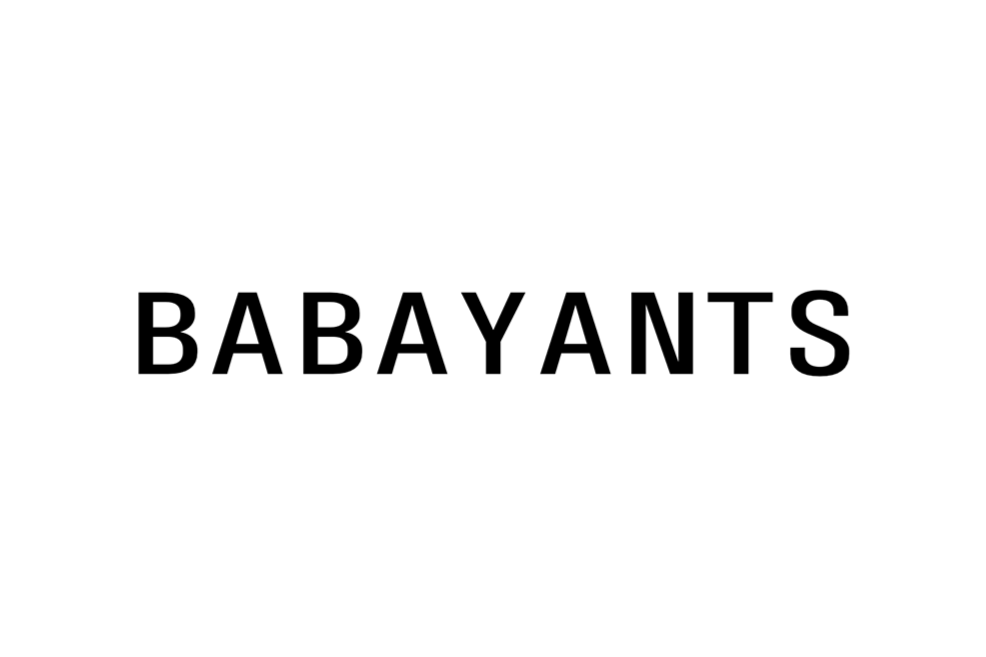TEN
TOTAL AREA: 370 M2
IMPLEMENTATION PHASE
ABOUT
Our clients came to us when the house walls were already built up and the partitions were about to be installed.
The architecture project had rather conditional plan and we asked to stop construction before we designed our own solution.
It turned out to be a perfect moment. We redesigned the space, created the conception and even suggested to change position of windows on the second floor: the implementation phase allowed us to do that.
We concentrated on improving all the solutions that were put into the architecture of this house. We stressed the axis, aligned all lines: one space flows into another and appears as its' logical continuation.
Kitchen, dining and living areas are combined here, but they are on different levels. Kitchen turned out to be large, functional and visually seems to be quite light. Installed along a long wall, it doesn’t cause a sense of monotony, because it is divided into two unlike and independent from each other volumes. Wide functionality, great amount of kitchen appliances and storage places, a table, a kitchen island with bar + adjacent back kitchen.
This classical-looking list of kitchen filling and a single composition did not become a restriction for ambitious ideas. I think we managed to offer unusual details and extremely minimalist angles here.
Background and dominant of the living room composition is nature itself. Every time of the day and time of the year it will create a different atmosphere here. So we set ourselves a task to frame this beauty. To create a comfortable space both for contemplation and for active inner life of home.
Second base for design solutions became simple connections between functions. There’s an outdoor lounge zone with a barbecue in front of us, from the other side there’s a kitchen and dining area. Each space is clearly defined, but at the same time it forms a single whole with the rest of the house and plot.
In this project architecture expands its capabilities in merging house and nature. Here we have an additional buffer lay of rooms: fireplace zone and swimming area with sauna. All of them are located inside of the house but glass facades, that are facing the pot and forest can be widely opened.
Together with glass lanterns in the roof, we get full-fledged spaces in nature, which are not inferior to a city apartment in comfort.
A private zone even though it has a standard number of functions, is inspiring and rather unusual. For example, bedroom composition with boudoir table which is practically installed into it.
Simple lines, clear colors and such an intense overall composition
Extremely clean but still you want to have a closer look, to examine silhouettes, textures, shades.
The architecture project had rather conditional plan and we asked to stop construction before we designed our own solution.
It turned out to be a perfect moment. We redesigned the space, created the conception and even suggested to change position of windows on the second floor: the implementation phase allowed us to do that.
We concentrated on improving all the solutions that were put into the architecture of this house. We stressed the axis, aligned all lines: one space flows into another and appears as its' logical continuation.
Kitchen, dining and living areas are combined here, but they are on different levels. Kitchen turned out to be large, functional and visually seems to be quite light. Installed along a long wall, it doesn’t cause a sense of monotony, because it is divided into two unlike and independent from each other volumes. Wide functionality, great amount of kitchen appliances and storage places, a table, a kitchen island with bar + adjacent back kitchen.
This classical-looking list of kitchen filling and a single composition did not become a restriction for ambitious ideas. I think we managed to offer unusual details and extremely minimalist angles here.
Background and dominant of the living room composition is nature itself. Every time of the day and time of the year it will create a different atmosphere here. So we set ourselves a task to frame this beauty. To create a comfortable space both for contemplation and for active inner life of home.
Second base for design solutions became simple connections between functions. There’s an outdoor lounge zone with a barbecue in front of us, from the other side there’s a kitchen and dining area. Each space is clearly defined, but at the same time it forms a single whole with the rest of the house and plot.
In this project architecture expands its capabilities in merging house and nature. Here we have an additional buffer lay of rooms: fireplace zone and swimming area with sauna. All of them are located inside of the house but glass facades, that are facing the pot and forest can be widely opened.
Together with glass lanterns in the roof, we get full-fledged spaces in nature, which are not inferior to a city apartment in comfort.
A private zone even though it has a standard number of functions, is inspiring and rather unusual. For example, bedroom composition with boudoir table which is practically installed into it.
Simple lines, clear colors and such an intense overall composition
Extremely clean but still you want to have a closer look, to examine silhouettes, textures, shades.
