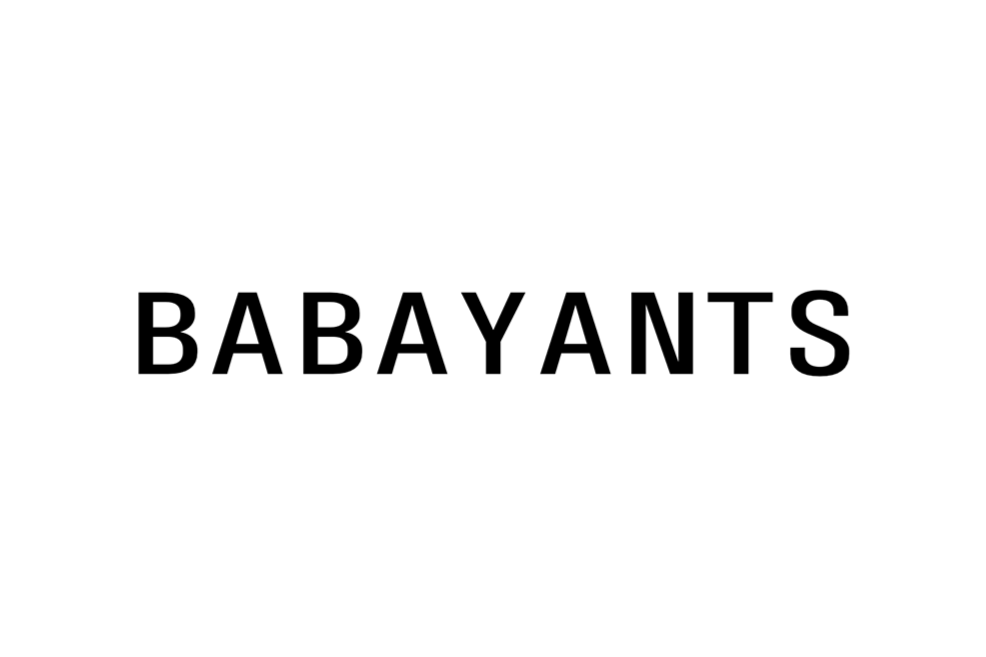SNEGIRI
TOTAL AREA: 170 М2
LOCATION: MOSCOW, RUSSIA
PROJECT PHASE
LAYOUT
Small alcove with two elongated windows was a real discovery when we made measurements in the apartment. We always try to find a functional solution for such details. In this case we installed a kitchen in the alcove. Usually windows in that area are the most desirable element and a rare one.
We implemented a very interesting request of clients in this project: a SPA zone in eco style. On a total area of 13 sq m we placed a big double sink, toilet and a bidet, shower, a massage couch. Bay window was closed with matte glass. Thus there is no visual contact with the city but we let the daylight in. We added pebbles on the floor and plants to have a feeling of being closer to nature.
Female area in this project has dark walls covered with pseudo marble which highlights textures of the objects. A wall composition matches with it by soft metal shine. Horizontal lines of the dressing table by the fireplace are balanced with vertical lines of the fixtures.
Mute the lights, watch the fire flames dancing and for a moment forget that you are in the very centre of a big city...
ARTEM BABAYANTS ARCHITECTS
