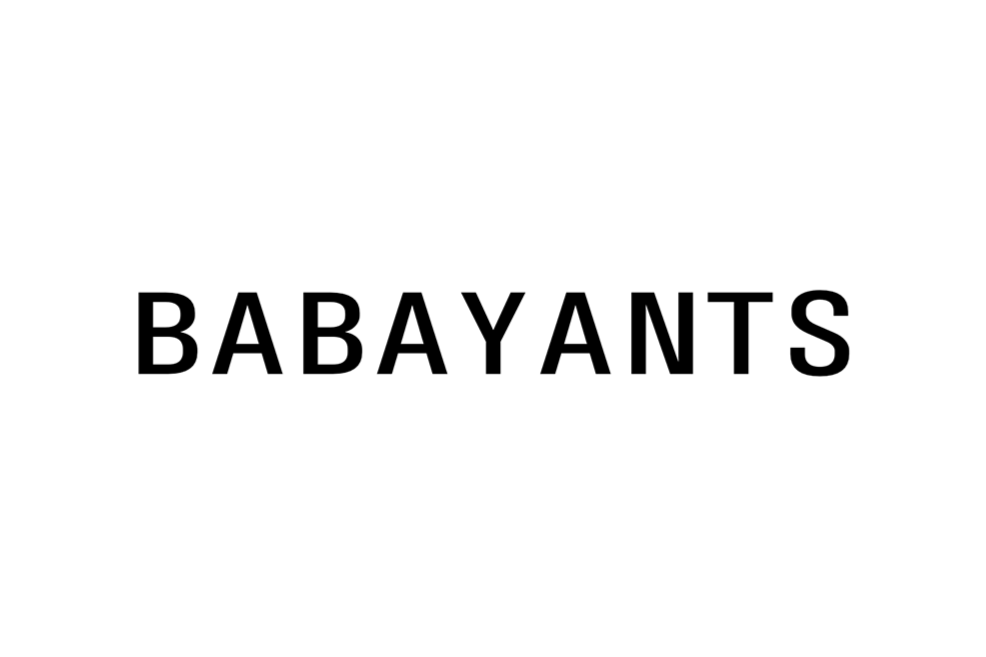LENINSKIY
TOTAL AREA: 170 М2
COMPLETED IN 2018
PHOTO: SERGEY KRASYUK
PUBLISHED: INTERIOR+DESIGN 20218
ABOUT
The main purpose was to create a light and contrast accommodation with the addition of stone and wood in the interior. At the same time all the rooms had to be highly functional.
When working on this project our approach was architectural and we divided the space into separate dimensions and after that we put it into a dimensional composition. Every dimension was designed with stone and wood. These dimensions are not random and they have it only visual esthetics but also a function. The disposition of the walls is made in a certain way in order to hide the maximum possible number of wardrobes
The project is full of strong contrasts in structure and colors. That’s why it turned out to be very important for us to maintain harmony in composition in every room.
In the pictures the clients have been living in the flat for more than half a year and it’s especially pleasant that they are fully satisfied with functionality and convenience of the interior.
When working on this project our approach was architectural and we divided the space into separate dimensions and after that we put it into a dimensional composition. Every dimension was designed with stone and wood. These dimensions are not random and they have it only visual esthetics but also a function. The disposition of the walls is made in a certain way in order to hide the maximum possible number of wardrobes
The project is full of strong contrasts in structure and colors. That’s why it turned out to be very important for us to maintain harmony in composition in every room.
In the pictures the clients have been living in the flat for more than half a year and it’s especially pleasant that they are fully satisfied with functionality and convenience of the interior.
