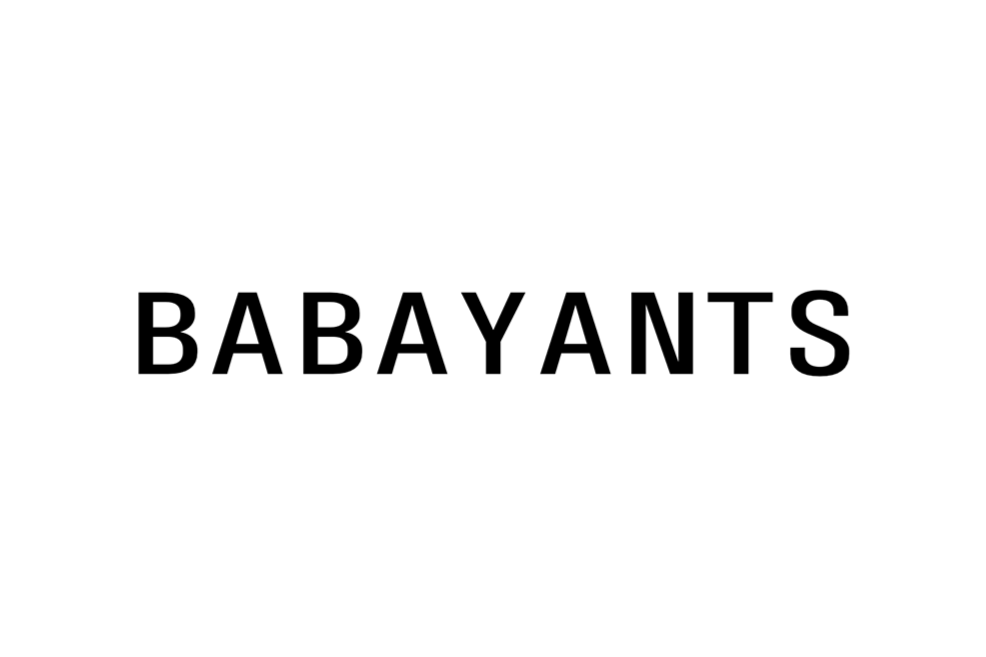ARCHITECTURAL DESIGN
Architecture is our passion! We are ready to develop a unique project for you. Modern, conceptual, minimalist. When creating architecture, we work primarily with volumes and light. Our layouts are extremely detailed. On the plan, we immediately assume beautiful angles inside the interior.
WORK STAGES:
1) GETTING STARTED
We explain our main principles and working conditions to you and show you the architectural design album. We share our vision and philosophy of space and volumes formation. Then we look into and discuss design intent and your object’s capabilities. We will consider your feedback and wishes on set-up of a space, its contents and style and references of what you specifically like in our other projects. Finally, we coordinate the time limits and budget.
2) SIGNING THE CONTRACT
3) TECHNICAL DESIGN SPECIFICATIONS
We have a detailed discussion on all your wishes on built-up area and the list of rooms as well as exterior view and volumes of the house, contents of each area, lighting, color palette, materials, textures etc.
4) CREATING FLOOR PLANNING CONCEPT
We look into the variants of 3D house composition, made in accordance with technical design specifications and house dimensions, and present the best ones to you. The number of planning concepts depends on design intent. During discussion we cooperate and choose the best option for you or create a new layout of the proposed variants.
5) CREATING 3D VISUALIZATIONS OF FACADES
We render the facades and angles to give you a comprehensive picture of the space and all the proposed design ideas. We talk about the concept and details at our presentation.
6) CREATING PLANS
We draw plans, facades, sections of the house at «draft design» stage
ARCHITECTURAL DESIGN ALBUM
- a plan of house location on the area
- a plan of the first floor on grid with furniture
- a plan of the second floor on grid with furniture
- a plan of roofing system
- a colored plan of facade 1 on grid
- a colored plan of facade 2 on grid
- a colored plan of facade 3 on grid
- a colored plan of facade 4 on grid
- a plan of section 1-1
- a plan of section 2-2
- 3D visualizations of facades
- a journal of final decoration drafts
PROJECT TIMEFRAME
Depends on object size and complexity and our workload at the moment.
3-4 months approximately
ARCHITECTURAL DESIGN COST
From 65 $ per 1 sq. m. The estimated object size is specified after approving the planning concept
For more details, please contact us any convenient way.
