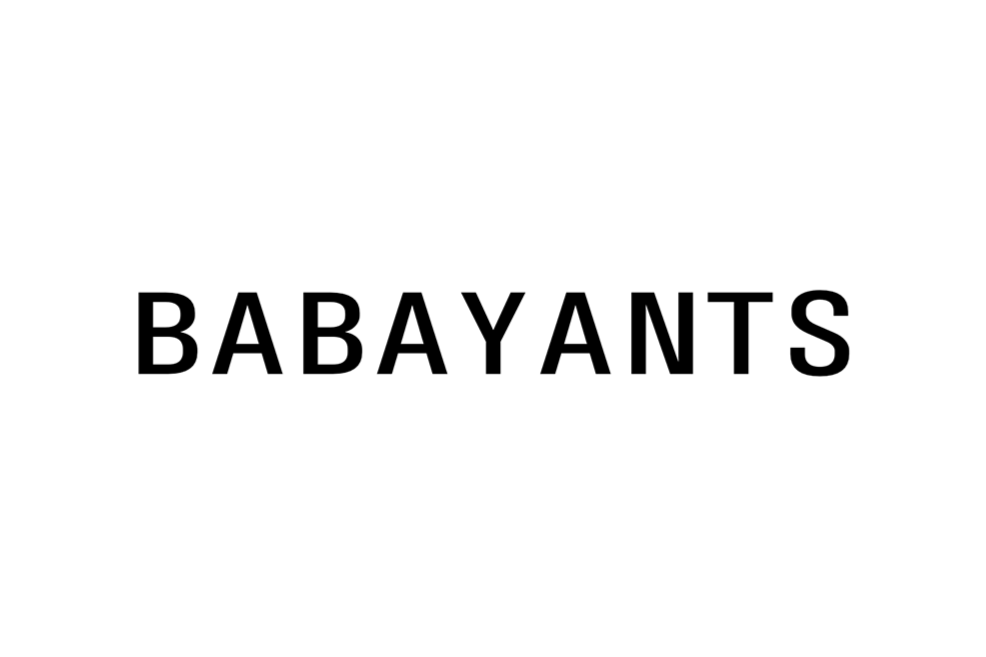NORWAY HOUSE
TOTAL AREA: 486 М2
NEGOTIATING WITH MUNICIPALITY
ABOUT
The house is located on the picturesque ocean shore in Kristiansand town, Norway. The plot has an active terrain which formed basic volumes of the house. The main challenge was to harmonically fit into environment and to maximise the ocean view. And not to block views to neighbour houses. Therefore, it was decided to make a low ground floor and to stretch the house along the plot.
From the entrance side we can see a single floored compact part of the facade which is perfectly fitted into the landscape. Lower on the terrain from the ocean side the house gets its major development. We can call it an example of respectful architecture that does not make any inconvenience to neighbours and is not shouting out but doing exactly opposite. It discovers the beauty of the place only to the guests of the house. This is what we call a Private Architecture.
Facade is turned to the ocean like a widescreen: it is opened to the horizons with a maximum capture. Even the walls are oblique so nothing interferes the view. The upper facade is turned relatively to the lower one with the same purpose, and aims at the best views of the place. Facade is lined with wood that is so much loved by Norway people, concrete and large glass installation. This is to let the nature and light into the interior.
Architecture of the house is simple and calm. Light tones of materials and shapes flow one into another, change each other and hover over, following the variety and harmony of natural tones and forms that surround us.
From the entrance side we can see a single floored compact part of the facade which is perfectly fitted into the landscape. Lower on the terrain from the ocean side the house gets its major development. We can call it an example of respectful architecture that does not make any inconvenience to neighbours and is not shouting out but doing exactly opposite. It discovers the beauty of the place only to the guests of the house. This is what we call a Private Architecture.
Facade is turned to the ocean like a widescreen: it is opened to the horizons with a maximum capture. Even the walls are oblique so nothing interferes the view. The upper facade is turned relatively to the lower one with the same purpose, and aims at the best views of the place. Facade is lined with wood that is so much loved by Norway people, concrete and large glass installation. This is to let the nature and light into the interior.
Architecture of the house is simple and calm. Light tones of materials and shapes flow one into another, change each other and hover over, following the variety and harmony of natural tones and forms that surround us.
